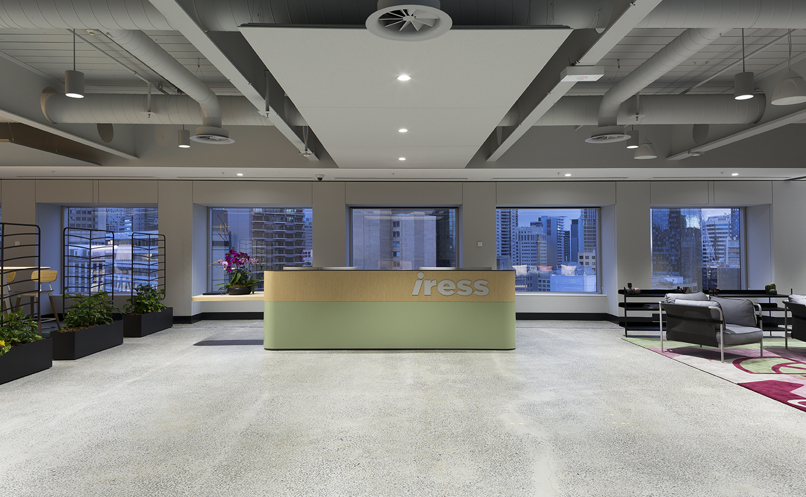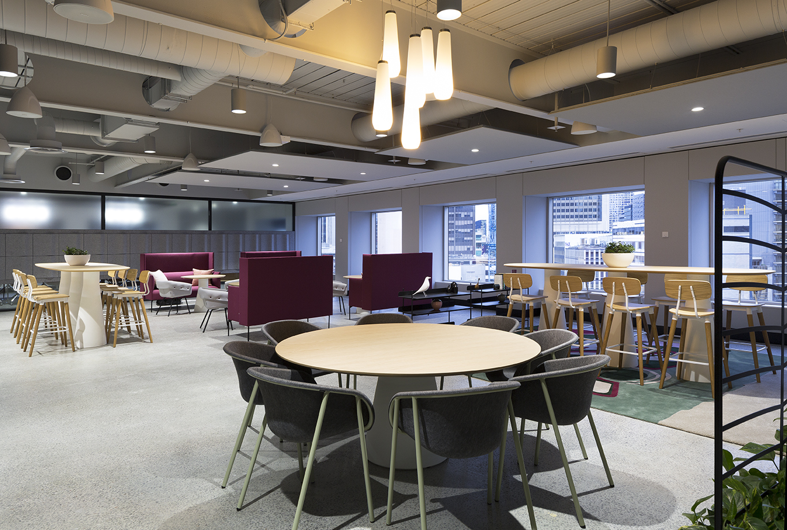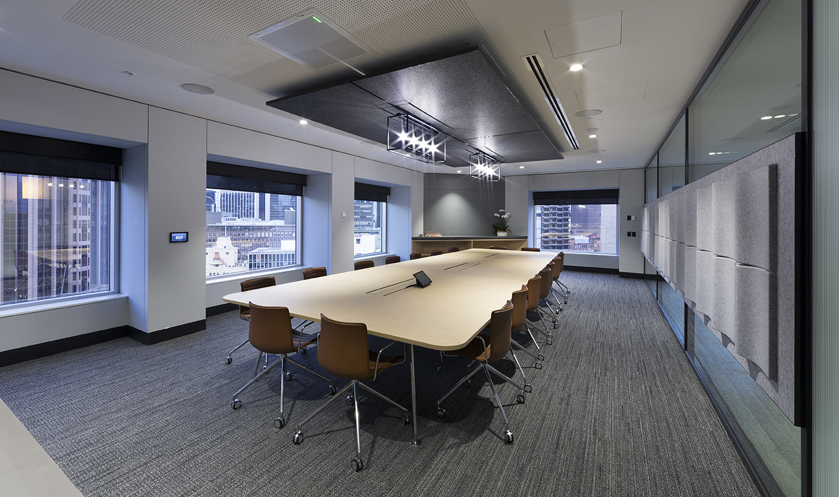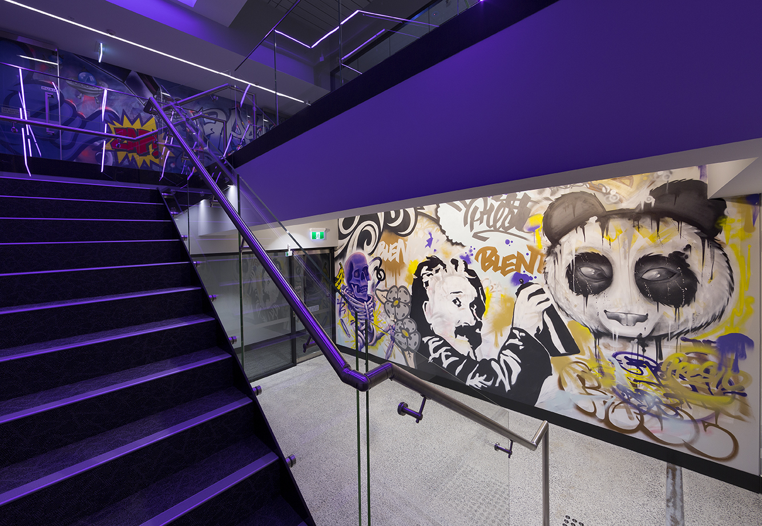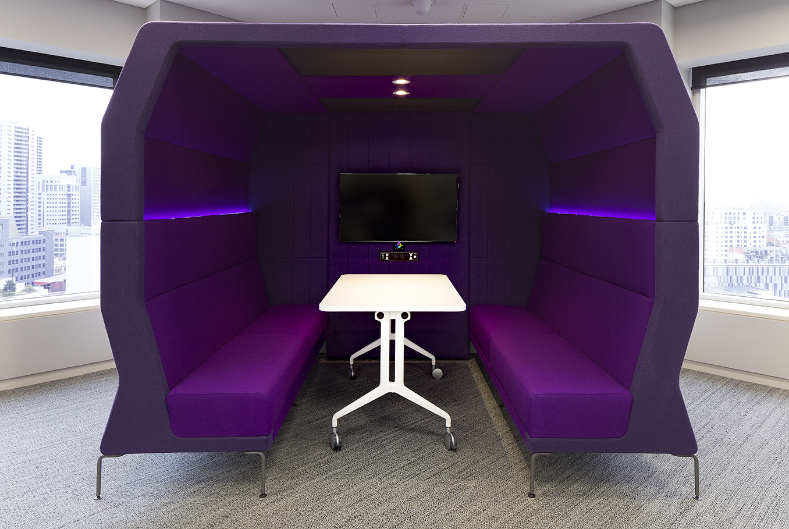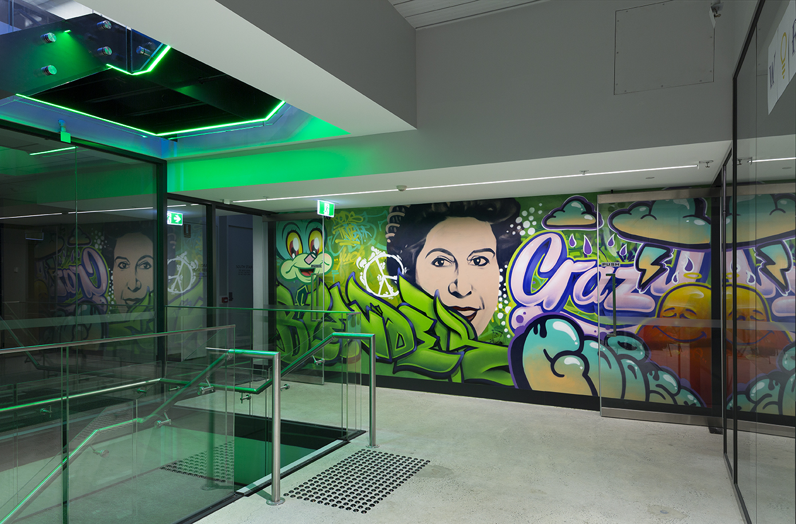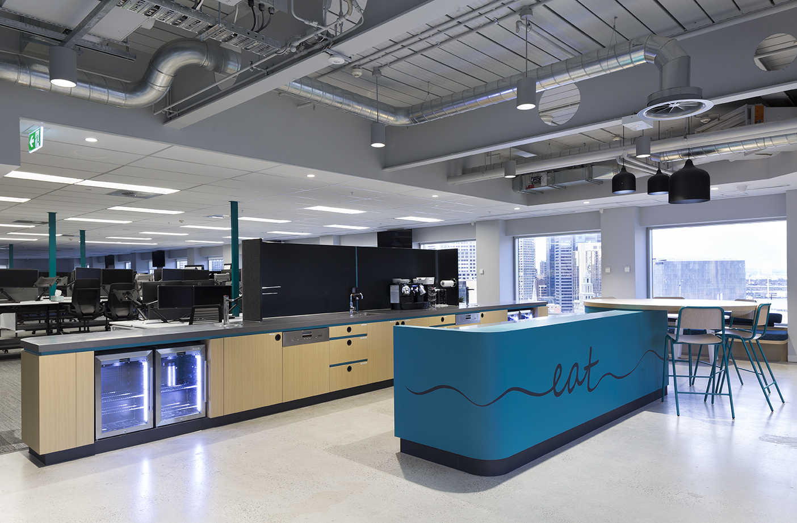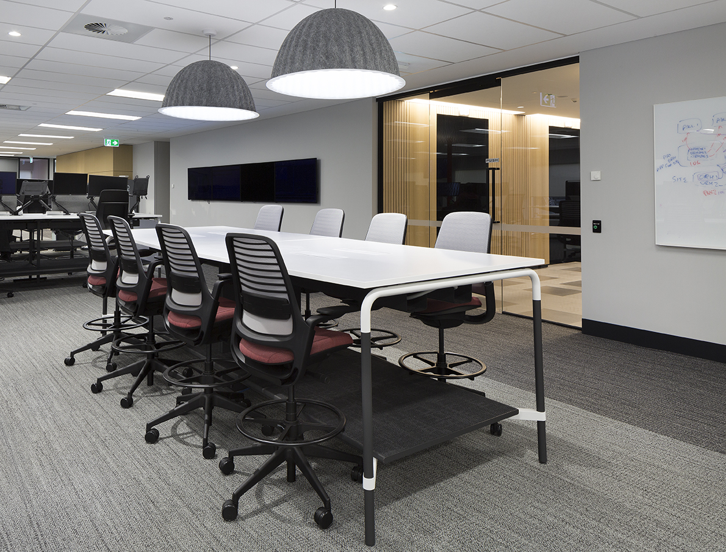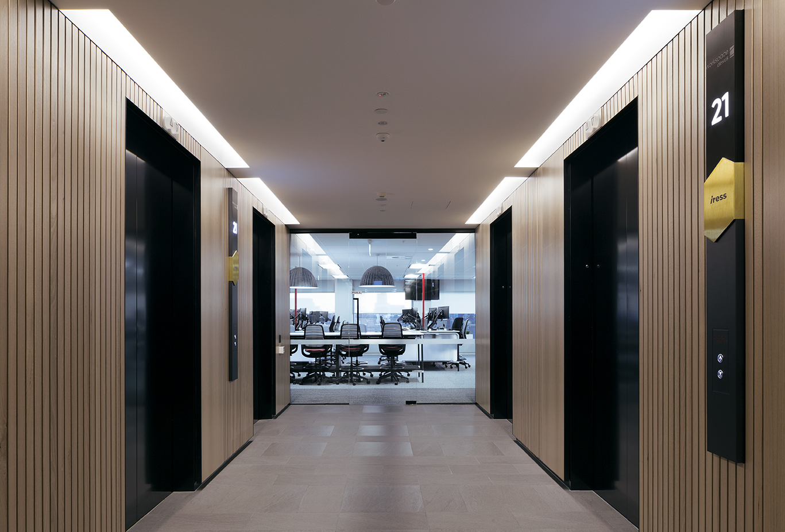BSE’s Victoria Team has successfully completed a commercial office fit out for IRESS which designs, develops and delivers software for financial services.
Images from FDC Constructions
The multi-level office fit-out was completed on Levels 16-21 of 385 Bourke Street in Melbourne. The 7,500m2 fit-out which includes an interconnected stair case through the floors involves a fresh and calming design with usable breakout spaces including kitchen and conference facilities, offices and spacious reception area.
BSE collaborated with FDC Construction and provided electrical, mechanical, hydraulic and fire consulting engineering services for the design and documentation on the project.
