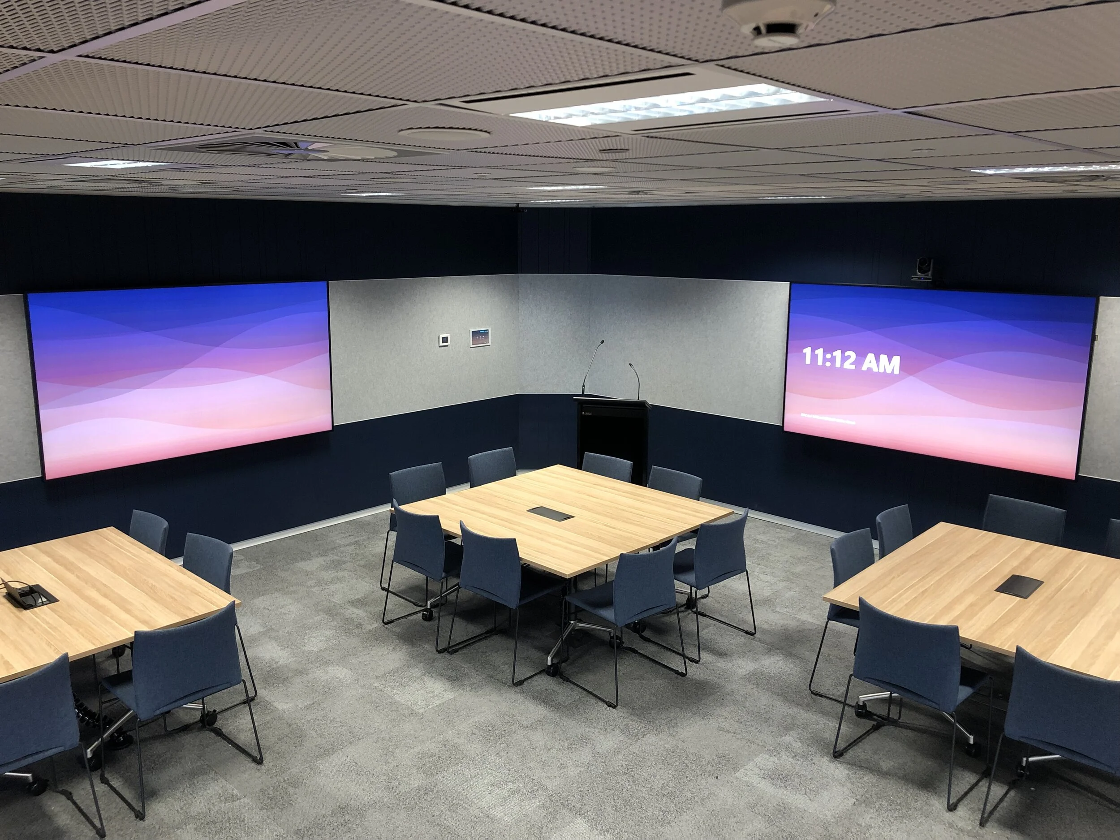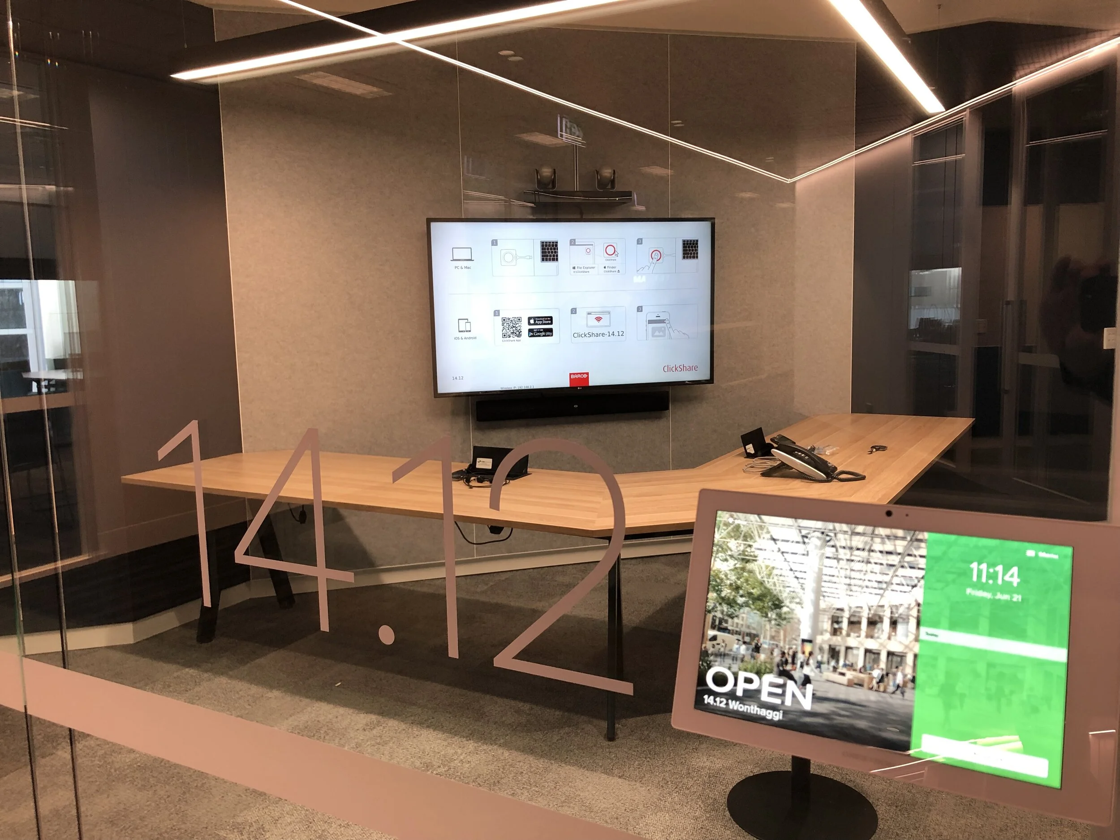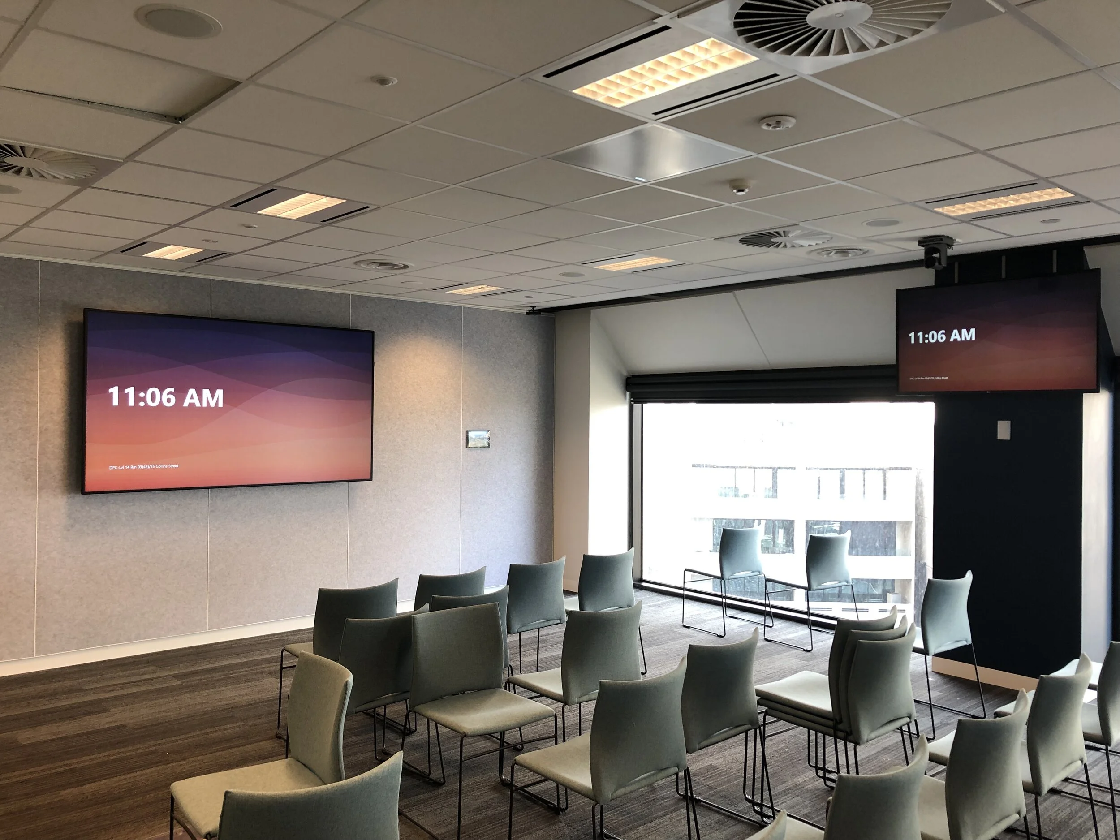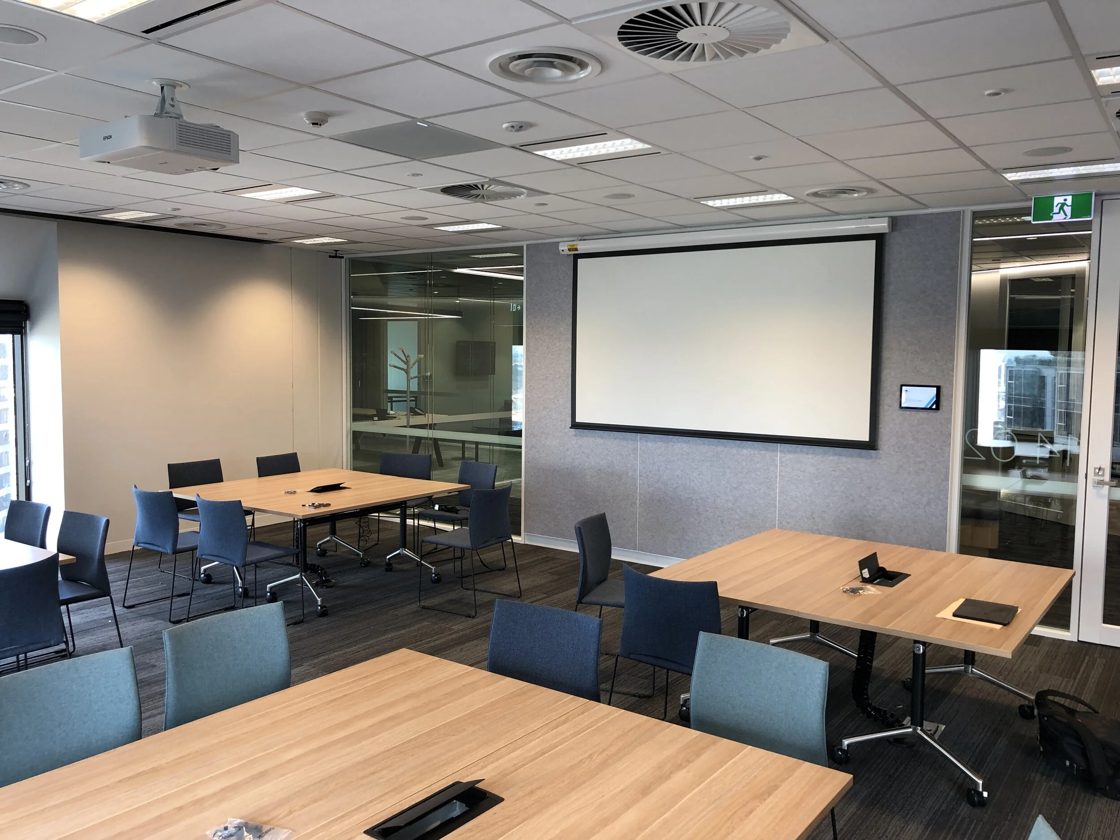A new government fitout is almost ready! Located at 35 Collins St, Melbourne, once completed this fresh space of 6,500m2 will provide users with quality office areas, collaborative opportunities and functional amenities. The design intent of the project team is to manifest flexible working and promote a digital workplace for the future.
Critical to the success of this digital facility is the integration and simplicity of enhanced video conferencing, unified room booking process and wayfinding to guide users and guests through the new physical environment, while improving their understanding and experience. Our designers and engineers worked with specialists and end users to integrate adequate solutions into the design and fully realise the vision for the fitout.
New internal stairs are an integral axis of the overall functionality and collaborative nature of the space, which require advanced fire protection requirements. BSE’s designers provided solutions to the building code requirements while ensuring the appropriate aesthetic nature of the fitout.
BSE worked with project partners JLL and PTID to deliver this direction though our concept design, detailed documentation and construction assistance for electrical, communications, mechanical, fire protection and audio-visual services.




