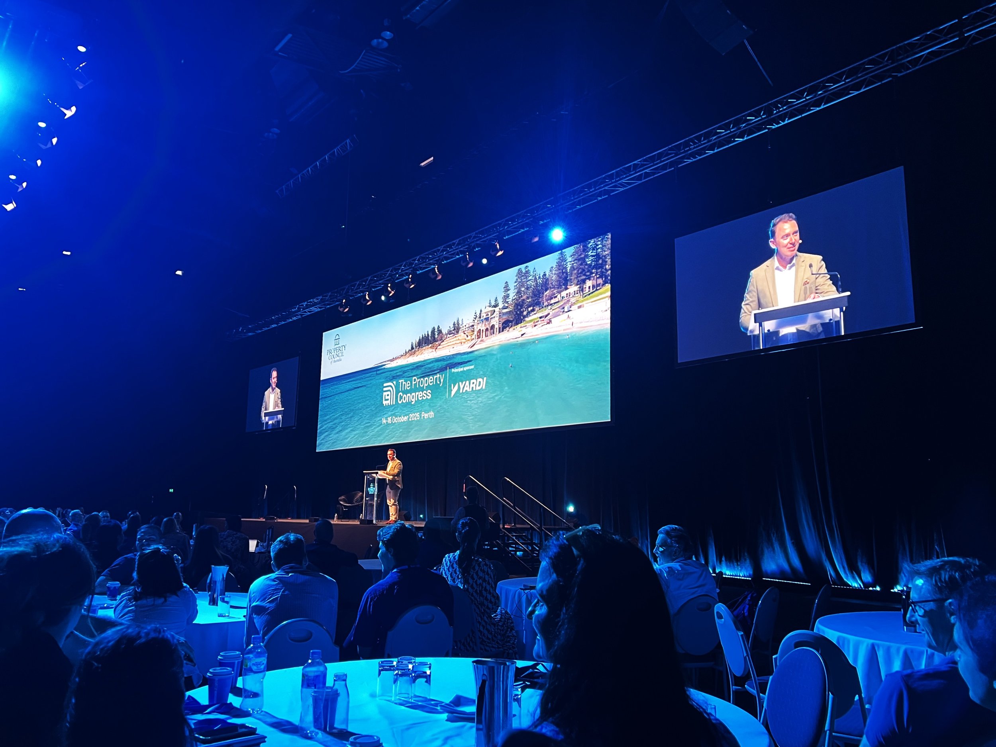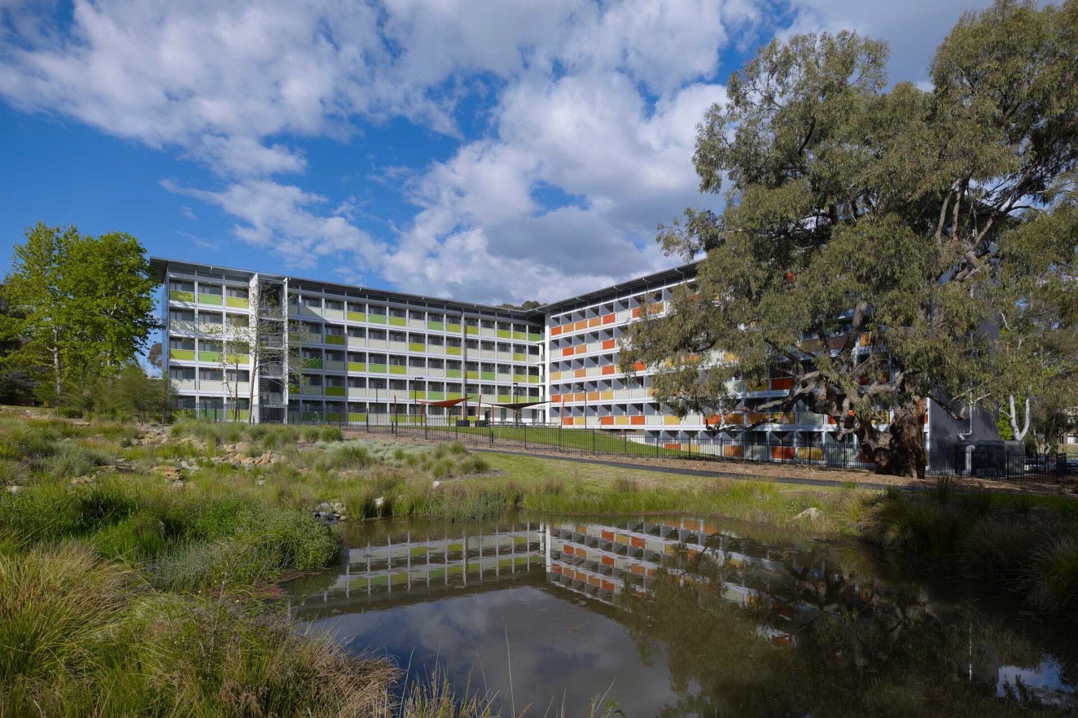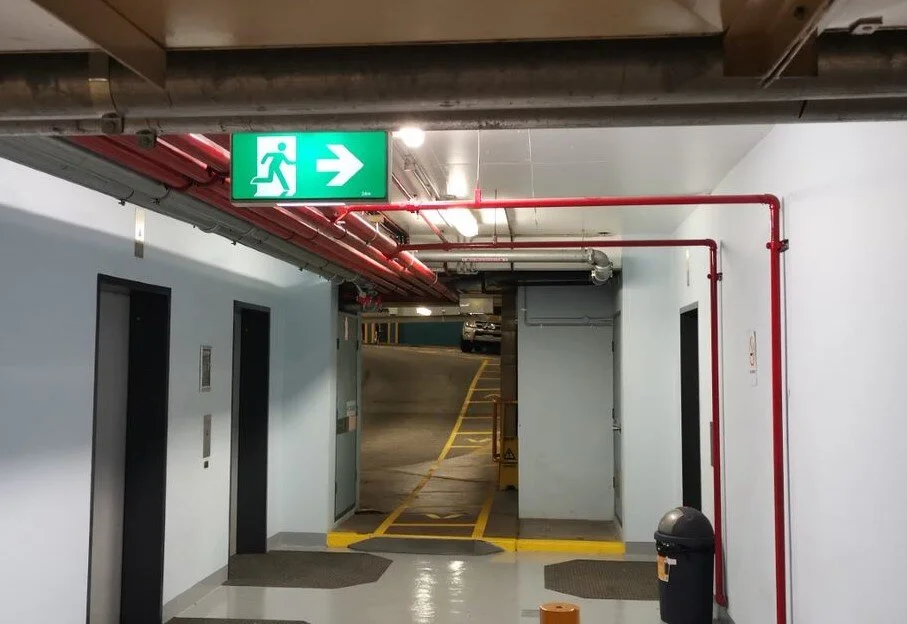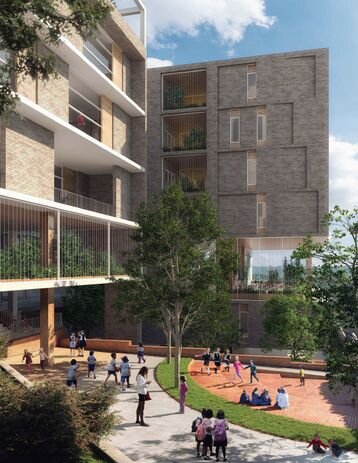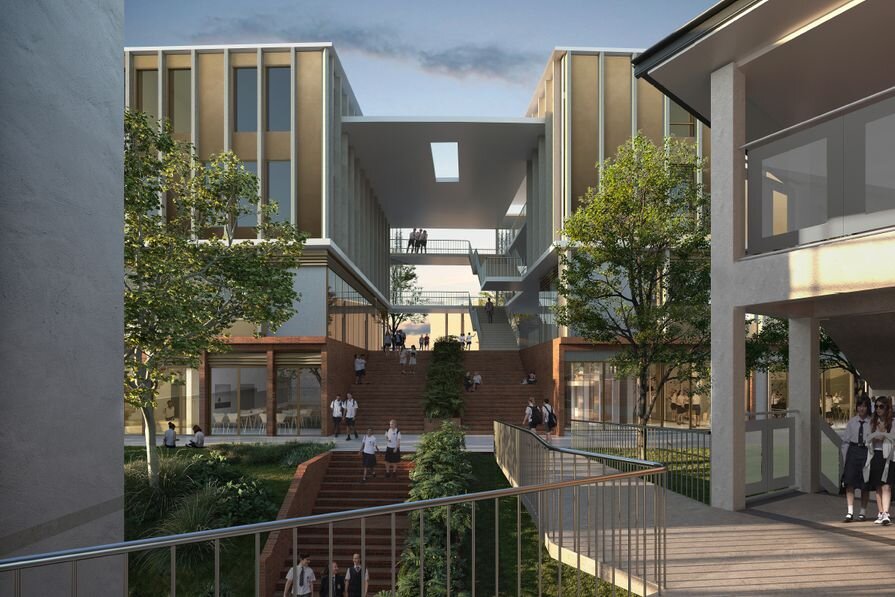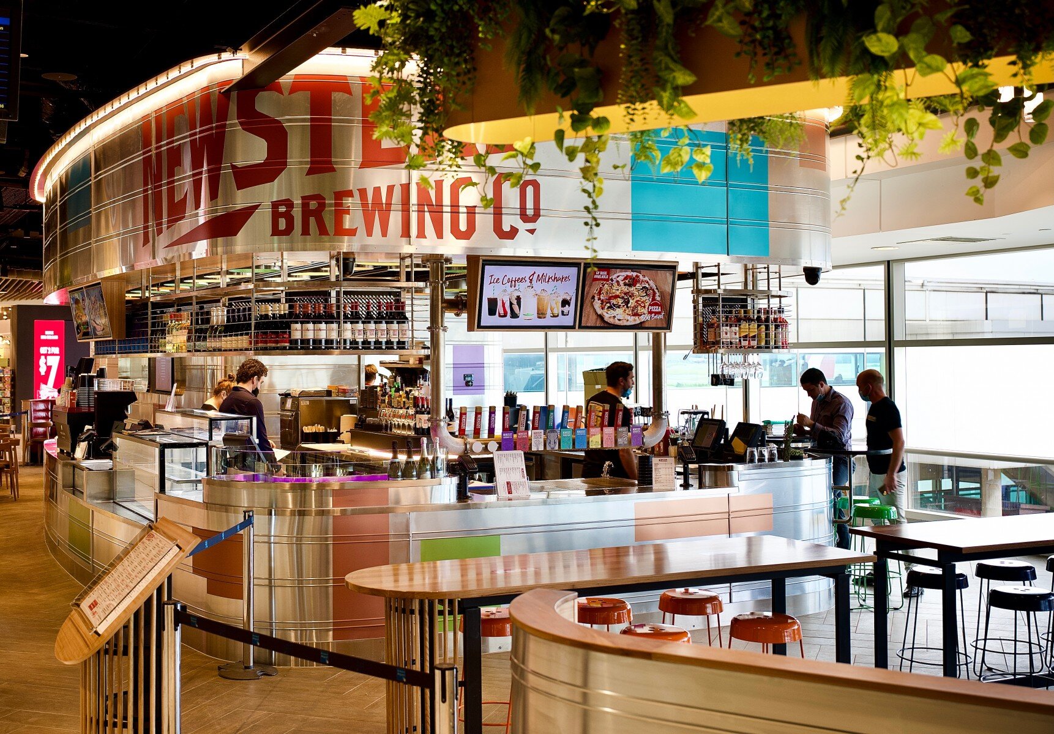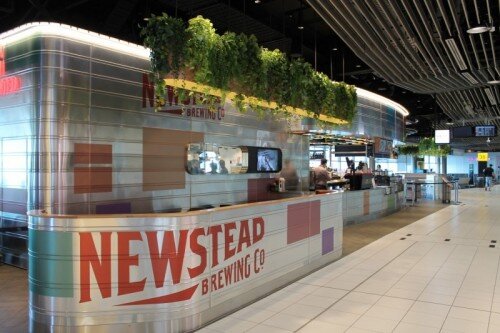New Legislation for Residential Projects, is your project ready?
We sat down with our NSW Director, Stuart Johnson to get a clear understanding of how the new Design and Building Practitioners Act 2020 will change delivery for our project partners in NSW.
While there is an increased obligation and a changed risk profile through the Act, BSE strongly believe that this legislation promotes accountability, transparency and best practice, quality engineering and design solutions offering occupiers, tenant, owners, and users of the building with exceptional outcomes. The intent of the Act is to facilitate an integrated design approach, allowing improvement in industry practices from the outset of project concept.
At its core, the DBP Act brings in:
The DBP Act applies to all BCA Class 2 buildings (multi-unit residential) and any building with a Class 2 part.
Half of the eighteen classes of Design Practitioners apply to building services and fire safety systems delivery, with BSE having our team ready to be registered in each class relevant class of design practitioner.
Stuart has outlined the impacts of 1 July 2021 will have on your residential projects:
Regulated Designs…
In accordance with the DBP act, after 1 July 2021 regulated designs are required to be lodged for construction certificate prior to commencement on site. Any variation to this regulated design during construction (e.g. coordination changes, value engineering, product substitutions etc.) need to be updated and re-lodged prior to commencing that variation work. Designs that reflect the installed work are required to be lodged for occupation certificate and any changes to these designs (e.g. defects rectification) are required to be re-lodged within 90 days of OC.
Building work has not started…
If you have not started building work under a particular complying development certificate or construction certificate before 1 July 2021, the full requirements of the DBP Act applies to you. This applies regardless of whether your construction certificate or complying development certificate was issued before or after 1 July 2021.
Building work has started…
If you have started building work before 1 July 2021, the new rules do not apply to the work that has started under that construction or complying development certificate. However, the designs you have relied upon will still need to be lodged prior to occupation certificate. Any subsequent building work started on another certificate or variations to the current design after 1 July 2021 will need to comply with the new rules.
Designs by an ineligible designer…
Where designs have been prepared before 1 July 2021 by a practitioner who is not eligible for registration, those designs will need to be reviewed and a certificate, provided that they comply with the Building Code, by a registered Design Practitioner. The Design Practitioner can provide the Certificate even if they were not involved in supervising or coordinating the design.
We believe that the DBP Act will clarify responsibility of design work and will improve the overall quality of construction in the future. It may change your current methodology for procurement of design consultants prior to construction certificate and throughout construction, which may impact preference of Design & Construct or Construct Only engagements.
If you would like further clarification, or to discuss how the DBP legislations impacts your current and future projects, please reach out to our team!







