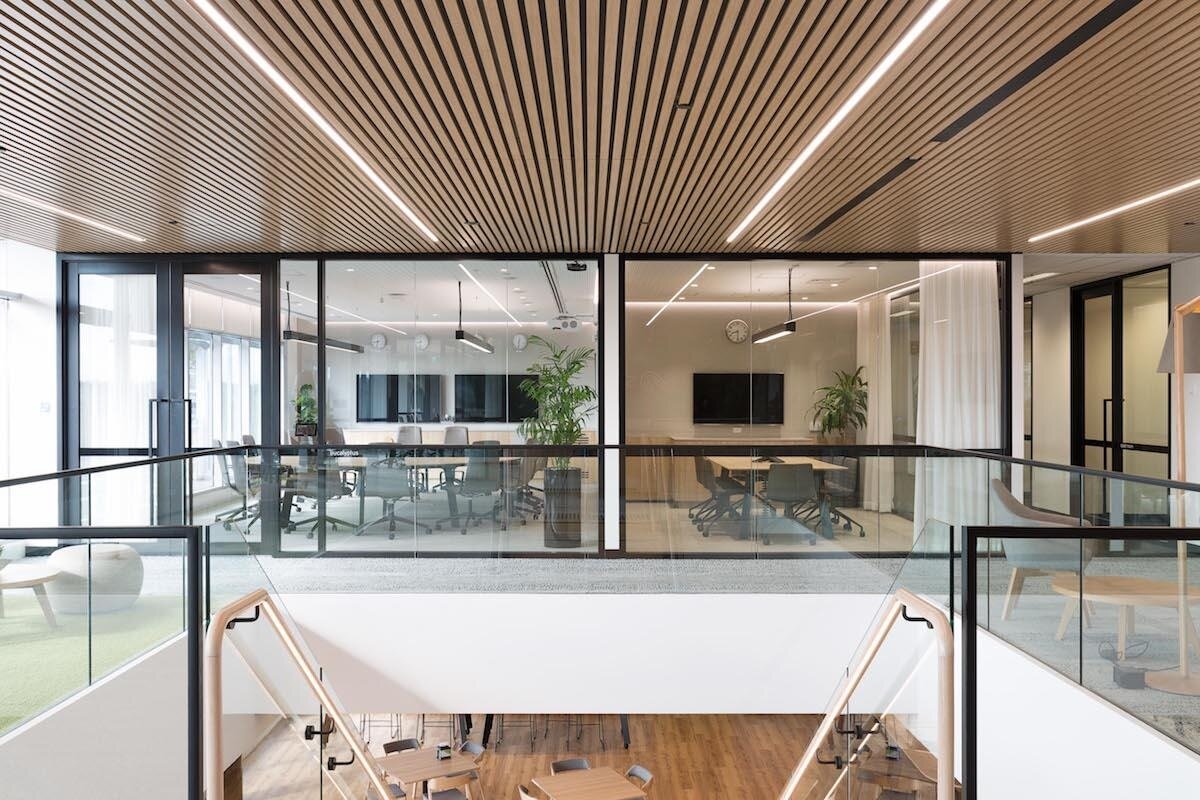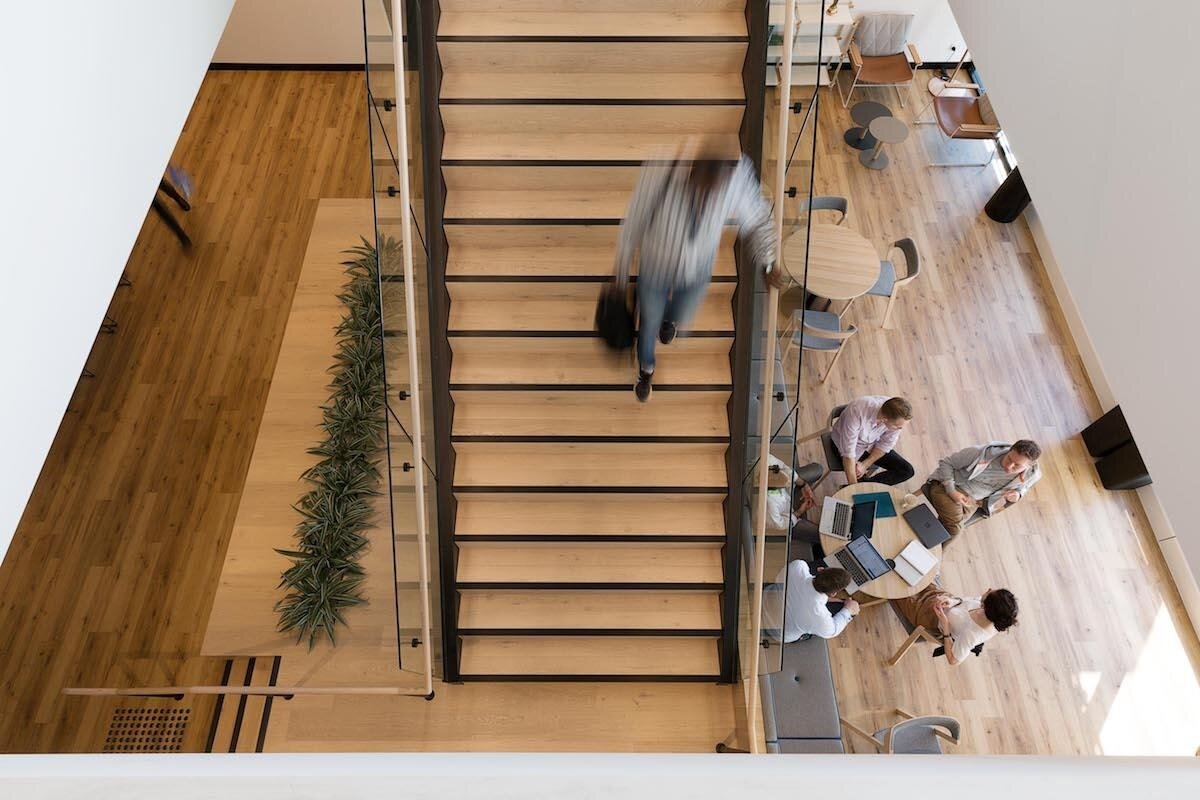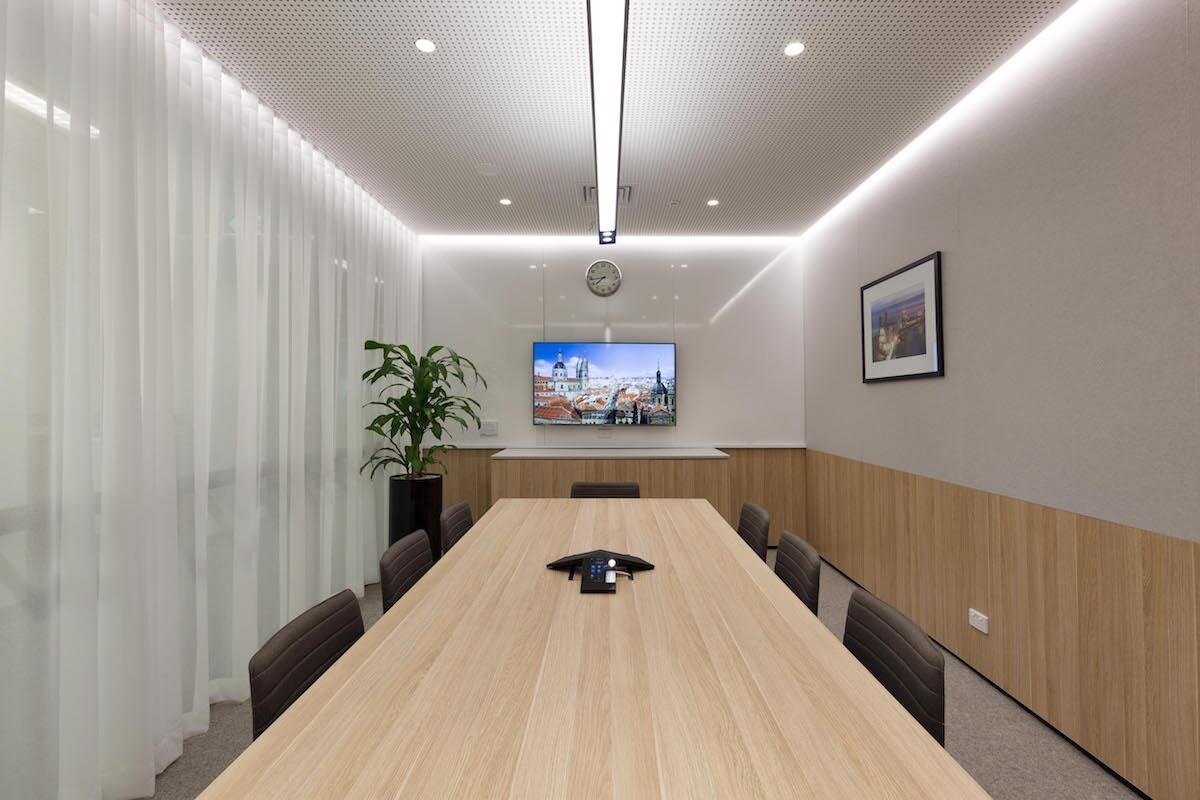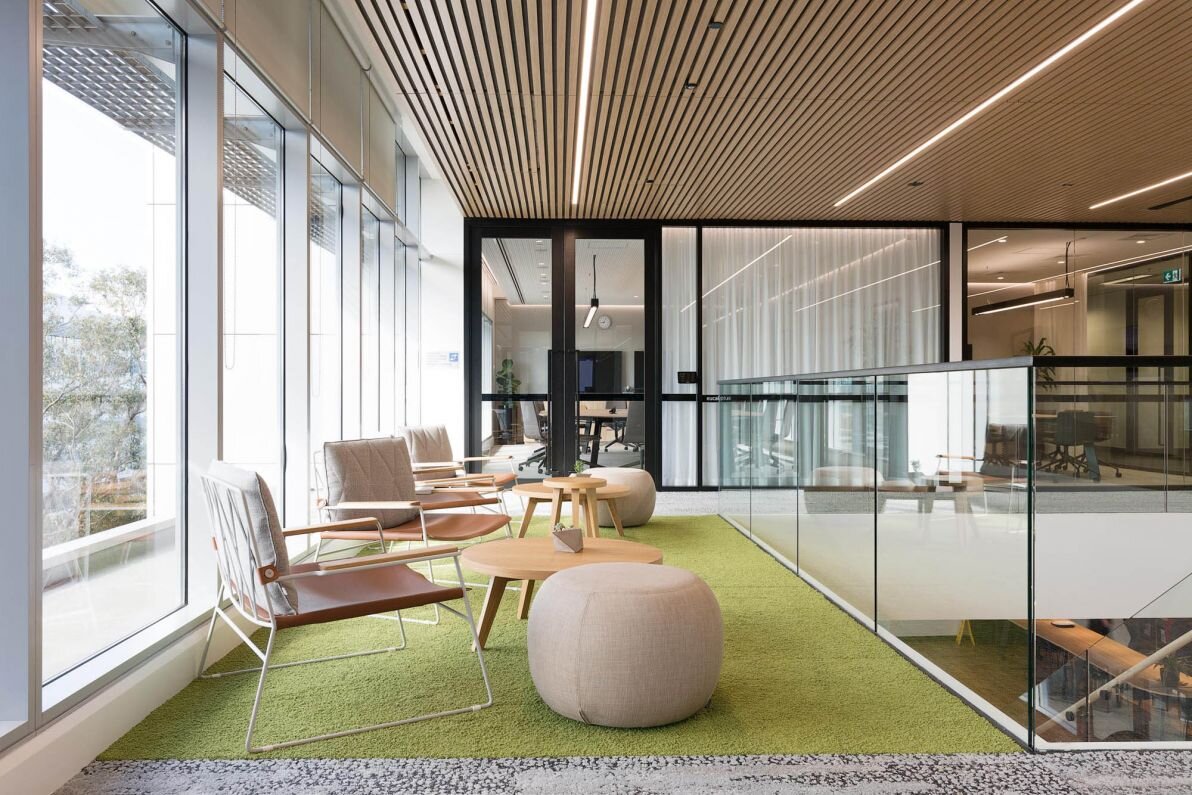A global leader in water and waste, Suez embraced their own vision for an energic and contemporary space for their growing team while effectively communicating the Suez brand identity. The project team delivered this vision through incorporating natural elements, focusing on inclusivity and comfort to provide harmony within the new space. With the on-brand emphasis being eco-friendly allowed the innovative and well-planned use of cost-effective material to minimise waste during installation and construction; Suez now have a connected, modern space aligning their workplace to their operational vision.
This space spread over two-floors commercial office (approximately 4,000m2), including collaborative workspaces, breakout areas and private meeting rooms to the client’s specific and innovative ‘wish-list’. With an environmental and sustainable focus on operational efficiency BSE provided electrical, hydraulic, fire and mechanical services engineering from concept design through to construction services and inspections, partnering with Engine Room VM, RFA Architects & Schiavello Construction to deliver this project on time and on budget.
Image attribution: EngineRoom + Schiavello











