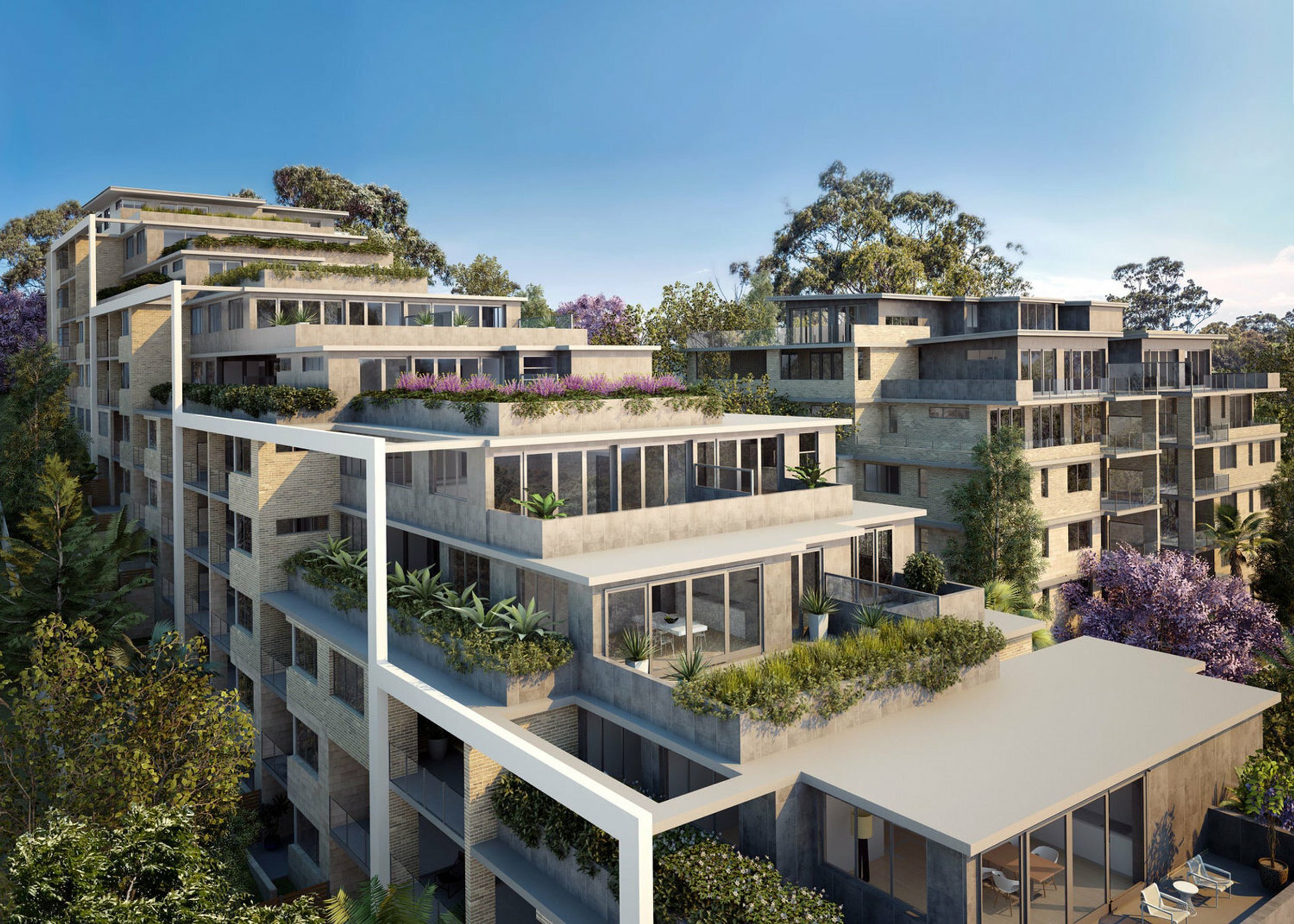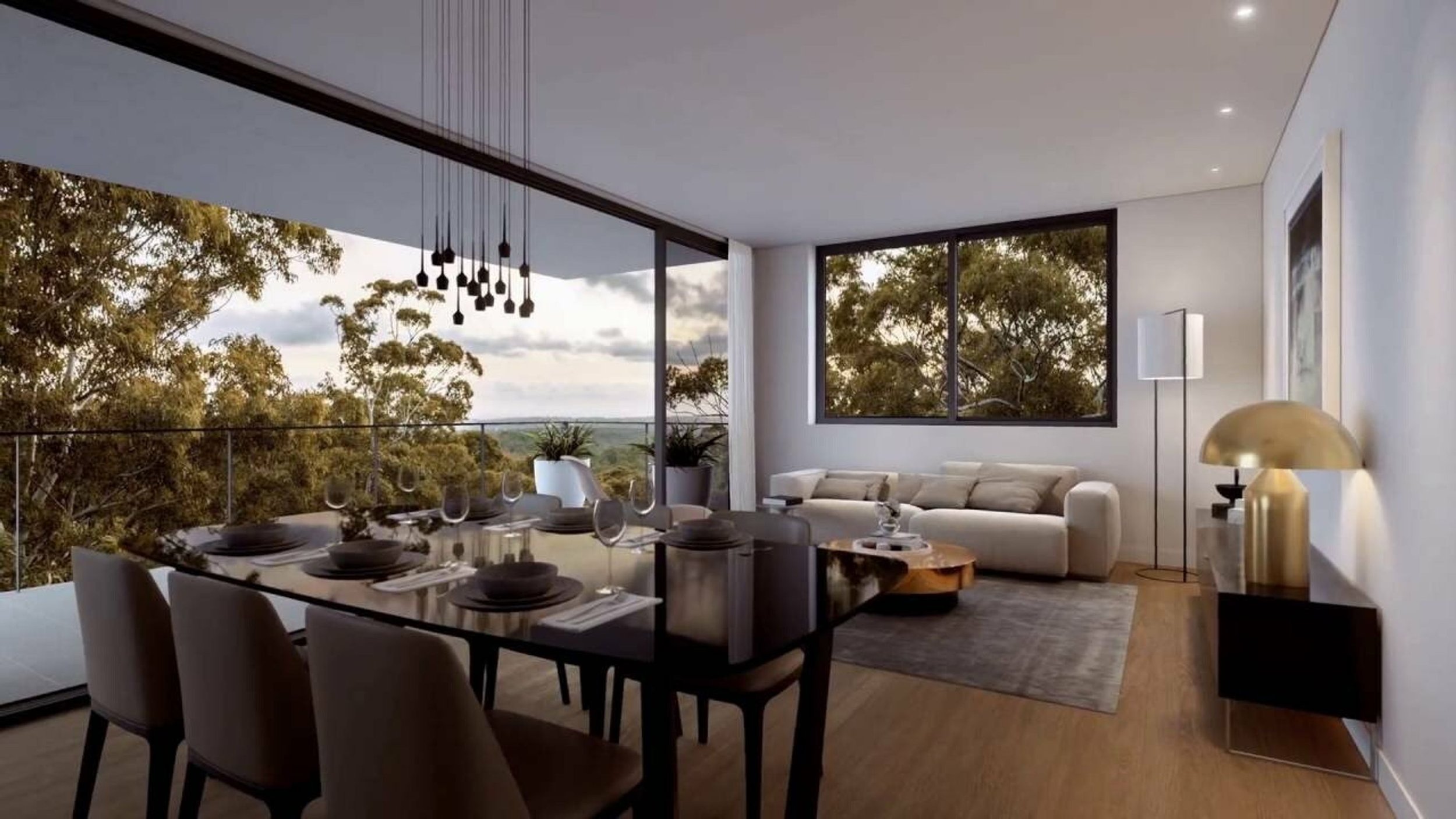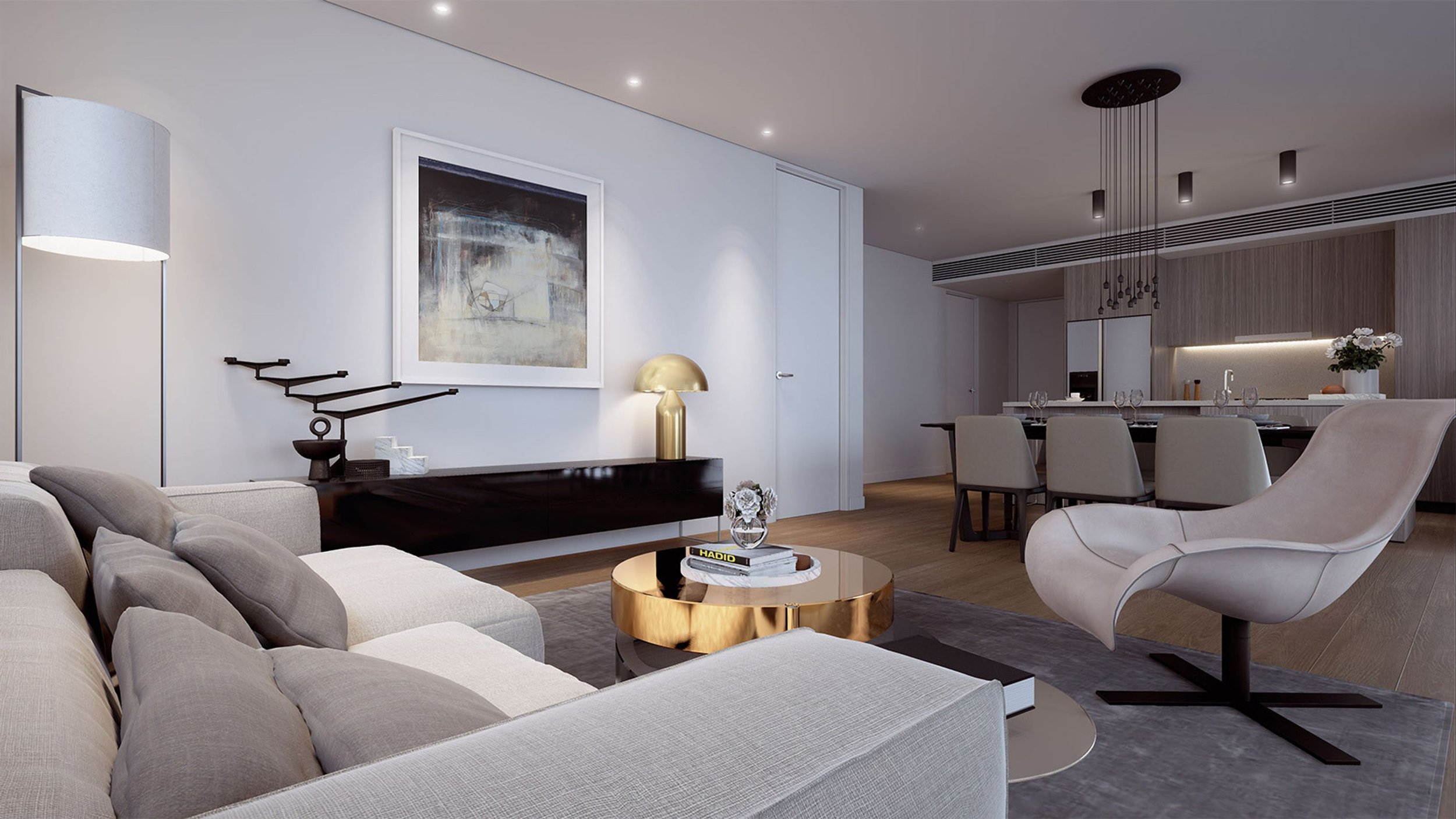Ashton Hill Turramurra
SERVICES:
Mechanical
Electrical
Hydraulic
Fire
SUMMARY: BSE provided mechanical, electrical, hydraulic, and fire services engineering design and construction assistance for Ashton Hill Turramurra, a 101-unit apartment development.





OVERVIEW
Designed to exist in harmony with its hillside setting, this architectural icon sprawls across thirteen levels, to reflect the site’s natural beauty and heritage. The residential apartment development includes 101 apartments with several levels of basement parking. The site has a fall from street level to the rear of the site of approximately 30m and the development steps down accordingly. The apartment mix consists of 36 one bedroom units, 56 two bedroom units, and 9 three bedroom units.
SCOPE DELIVERED
BSE provided Mechanical, Electrical, Hydraulic and Fire services engineering design and construction assistance.
PROJECT RESULTS
Key to the success of this project was 3D coordination in Revit. Due to the non-typical arrangement of the apartments and steep fall of the site, coordination of hydraulic drainage and mechanical ducted air conditioning was critical to buildability.
