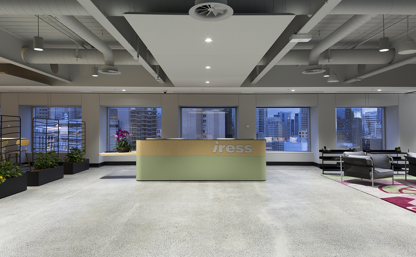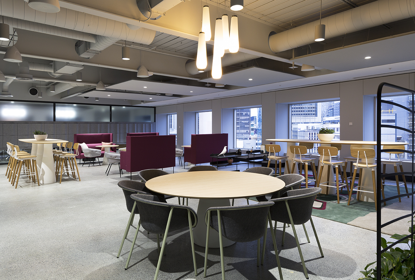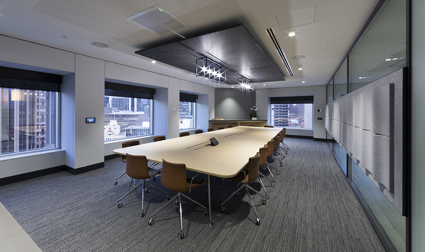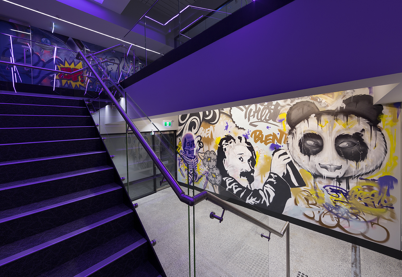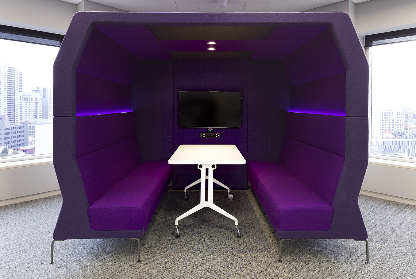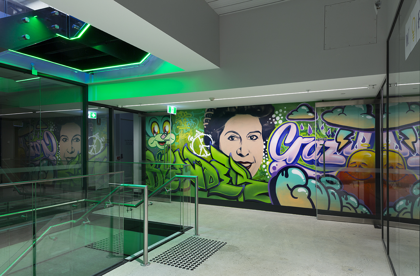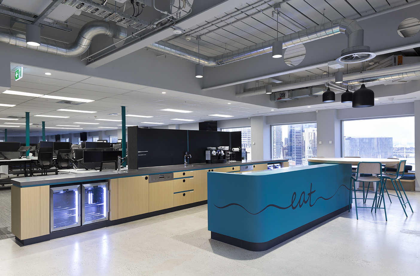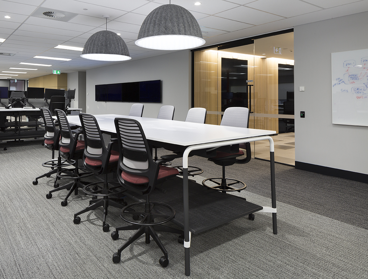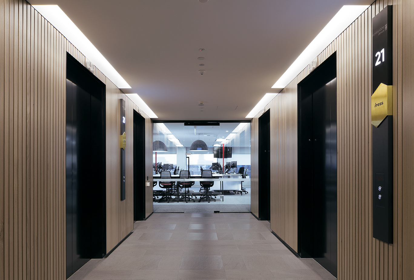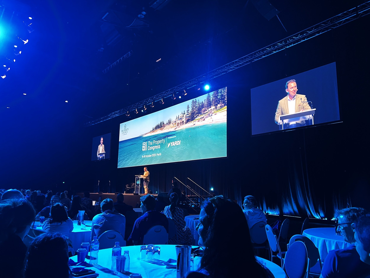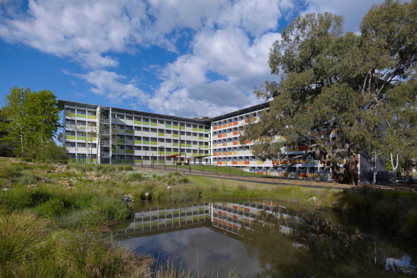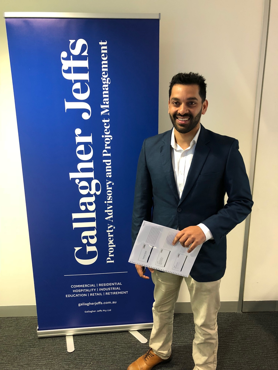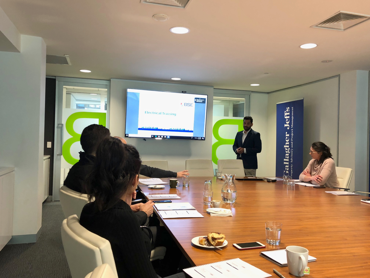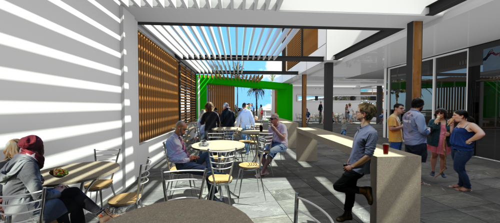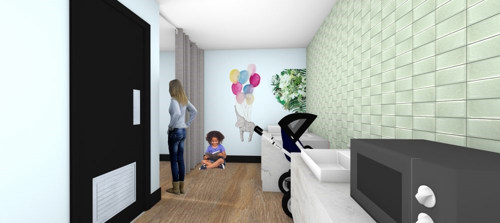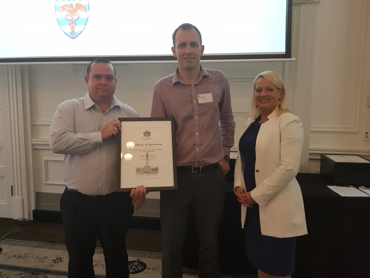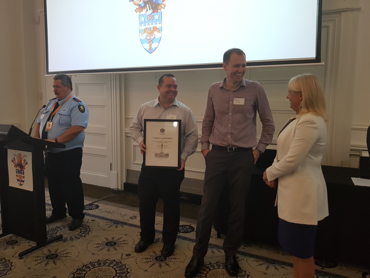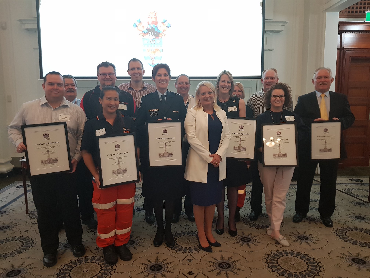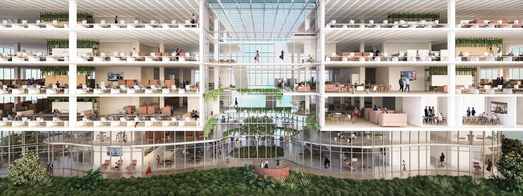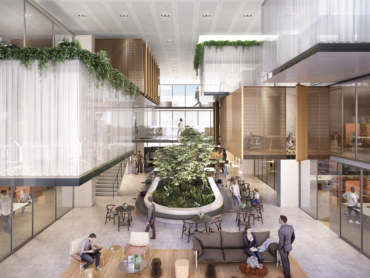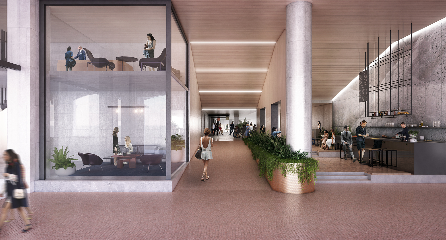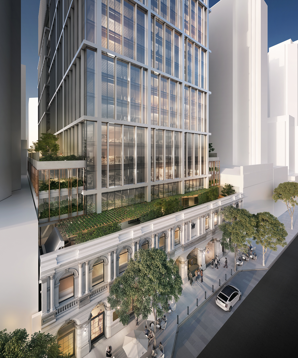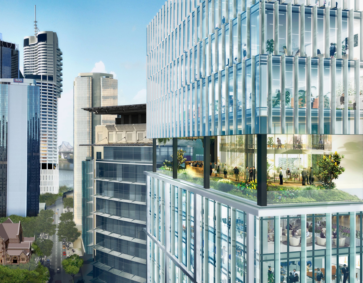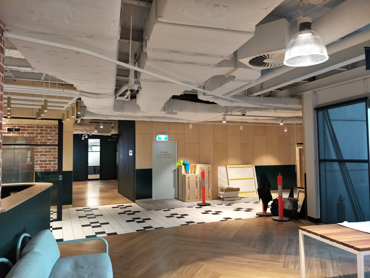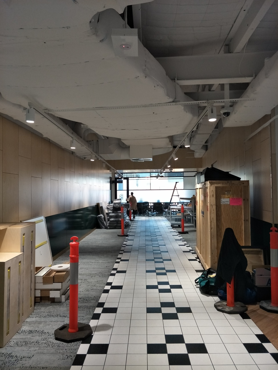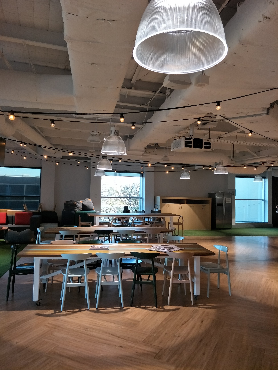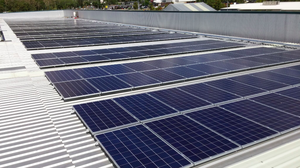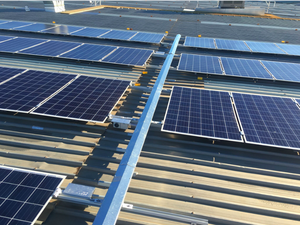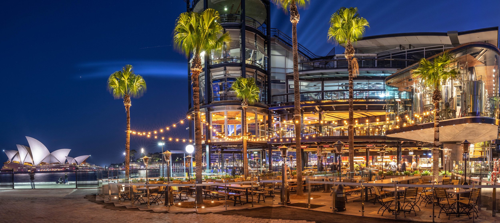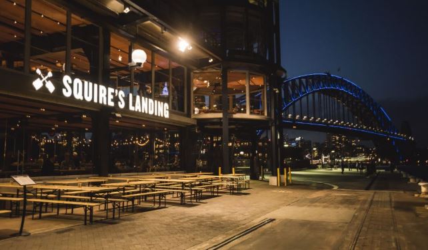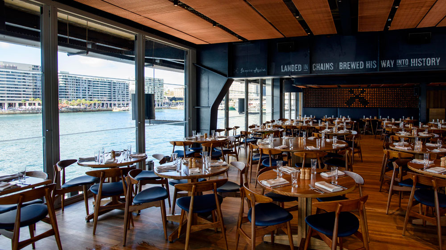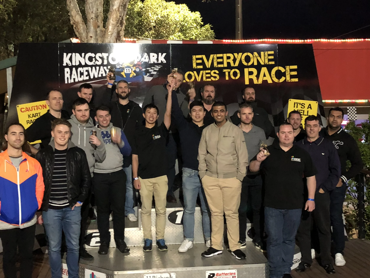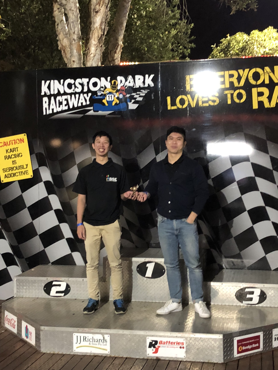Chris Moore, our new Associate, has shown exceptional dedication to each project and delivery of client’s needs. With his leadership and commitment as part of the interior and refurbishment team, Chris is a valuable team member of BSE.
Chris commented: I have been at BSE for two and a half years and it has been great to develop within the business, with the help of a great team. I am looking forward to developing future business and delivering more great projects with our fantastic clients.
Ryan Kidd, Senior Electrical Engineer, has a strong knowledge of electrical services across a range of projects, with dedicated capacity to think outside the box, he delivers outstanding project results for clients and partners.
Ryan commented: “The flexible working environment and good atmosphere has enhanced the experiences gained while working at BSE.
Some of the opportunities in terms of projects, from well-known global entities to local businesses have provided me with a broad wealth of experience within the building services industry.”
Maggie Xia, Senior Electrical Engineer, has more than 8 years’ experience delivering electrical engineering for a huge variety of projects. Her ability to understand and coordinate projects to exceed client expectations makes her an integral part of BSE’s building and infrastructure team.
Maggie commented: “BSE creates an opportunity for engineers to grow their careers and share their values. Progressing to a senior role with BSE has encouraged me to take a major step in my career and given me the confidence of being better.”
