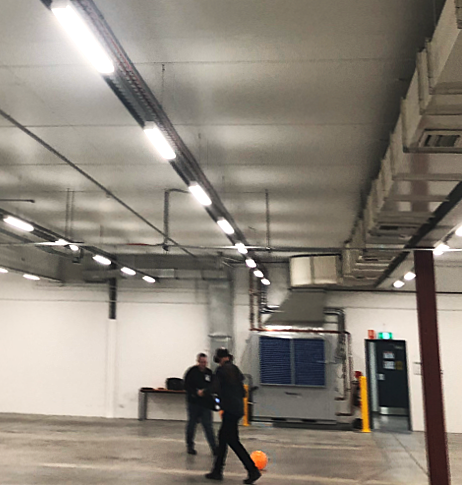Powerlink North
SERVICES:
Acoustics
SUMMARY: BSE’s Acoustics team were recently involved in delivering acoustic solutions to Powerlink North (or North Link). The team was tasked with delivering a solution to an ongoing noise issue. Sound from an adjoining warehouse, specifically the use of forklifts, was clearly audible, entering the office-space via a set of inter-connecting sliding doors between the two warehouses. Acoustic requirements were implemented successfully, and it is anticipated that the Powerlink staff will enjoy a high level of workplace well-being.



OVERVIEW
BSE’s Acoustics team were recently involved in delivering acoustic solutions to Powerlink North (or North Link). This project encompassed BSE delivering the design and development of additional commercial workspaces for Powerlink's Virginia site, based in Brisbane, QLD. The space was formerly utilised as an industrial site, before the conversion into the existing commercial space, consisting of a mix of workspaces, private offices, meeting rooms, and general multi-use spaces.
SCOPE DELIVERED
BSE’s team was engaged to navigate a solution to an ongoing noise issue. Sound from an adjoining warehouse, specifically the use of forklifts, was clearly audible, entering the office-space via a set of inter-connecting sliding doors between the two warehouses. During the initial site visit, it was abundantly clear that the large warehouse volume and bare concrete finishes would be problematic for workplace productivity.
PROJECT RESULTS
BSE undertook benchmark testing of activity in the adjacent warehouse, and it was determined that the existing sliding doors did not provide enough separation between the adjacent warehouses. In addition, reverberation testing conducted of the warehouse determined that reverberation inside the warehouse was at very high levels (>6 seconds, which sounds like an echo chamber). The warehouse also possessed large air handling units and air supply ducts which were exposed in the open warehouse. Reverberation testing might be the engineering term, this involves popping balloons and measuring the sounds.
Separation from the adjacent warehouse and air handling units from the proposed new workspaces was achieved through the use of separation corridors between this noisy activity. Reverberation control was achieved by using carefully selected materials, such as carpets, ceiling tiles, and wall panels. Overall, the acoustic requirements were implemented successfully, and it is anticipated that the Powerlink staff will enjoy a high level of workplace well-being.
ARCHITECT: Woods Bagot
