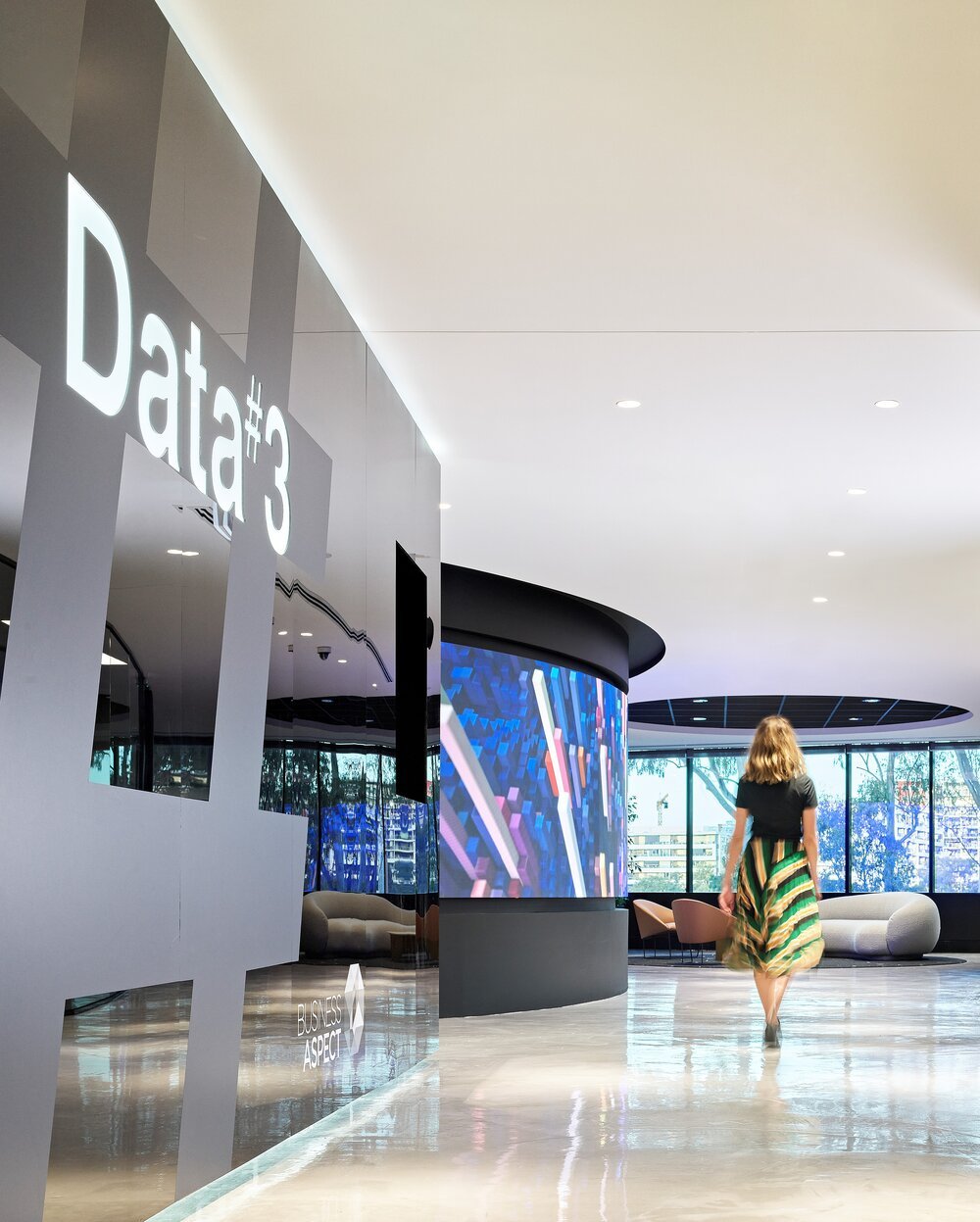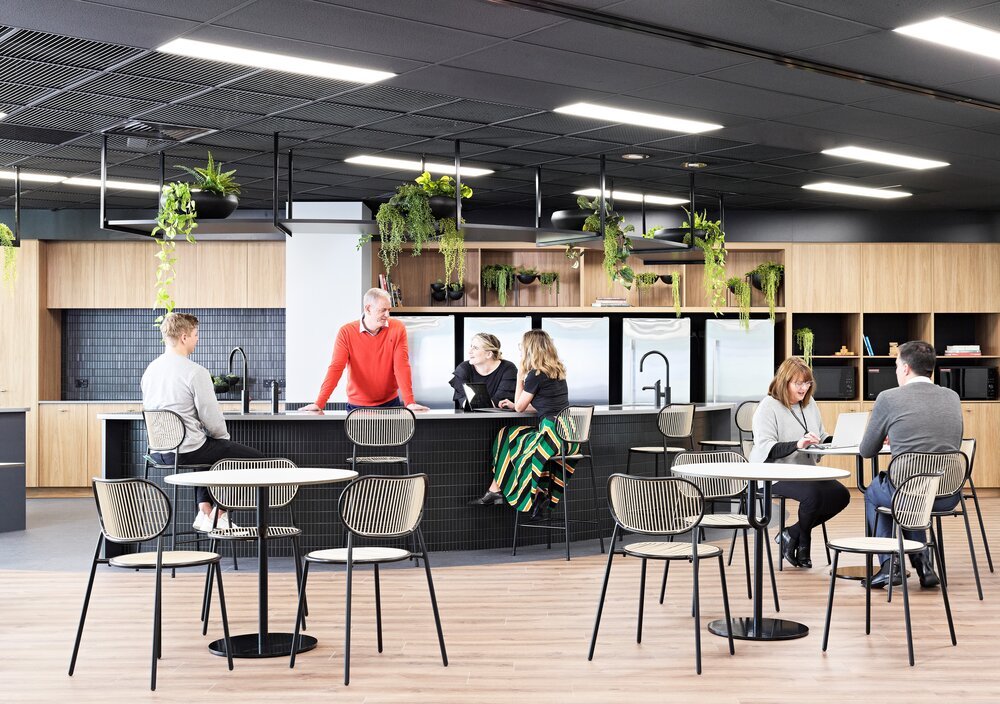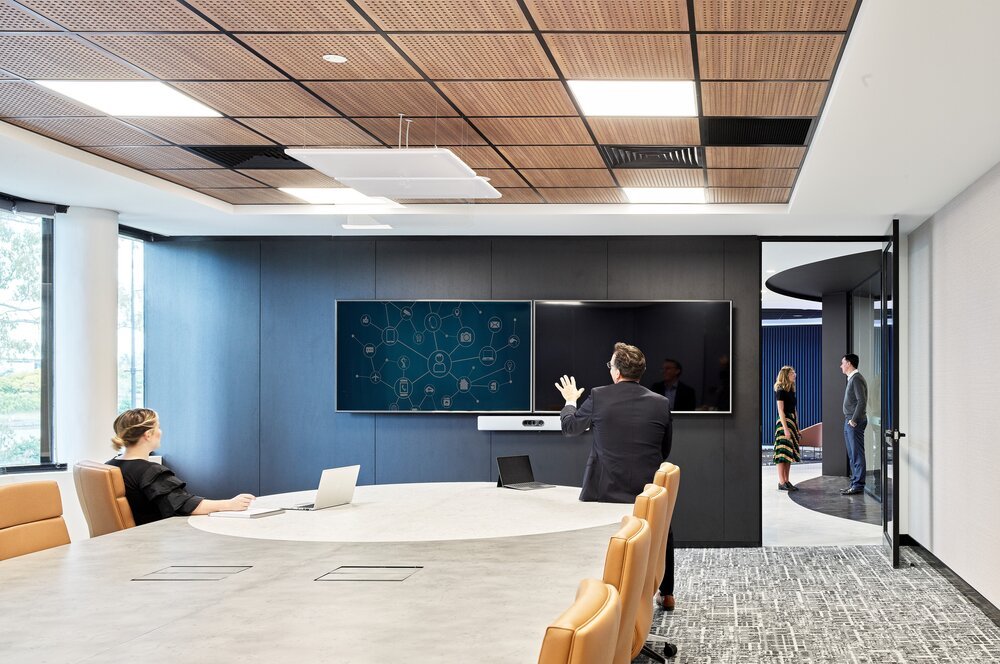Data#3
SERVICES:
Electrical
Mechanical
Fire Protection
Hydraulic
Audio Visual
SUMMARY: BSE’s QLD team was pleased to leverage the existing relationship with Data#3 to deliver the design and documentation scope for electrical, mechanical, fire protection, hydraulic and audio visual for their refreshed 2,000m² office in Brisbane.



OVERVIEW
A refreshed office space 2,000m² Data#3 Brisbane office delivers new capacity for the team, with meeting rooms, breakout spaces, kitchen facilities, workstations and a cutting edge installation of 9.6 meter curved digital wall in the entry.
SCOPE DELIVERED
Partnering with the visionary design by Harry Poulos Architects, and builder Pagewood, our Queensland project team, was pleased to leverage the existing relationship with Data#3 to deliver the design and documentation scope for electrical, mechanical, fire protection, hydraulic and audio visual.
PROJECT RESULTS
The consistency of BSE’s True Partner approach of proactively working with the client and end user, architect and builder ensure that our design works with the design intent and vision, meets the functional requirements and provides ease of build to ensure on-time and on-budget completion.
