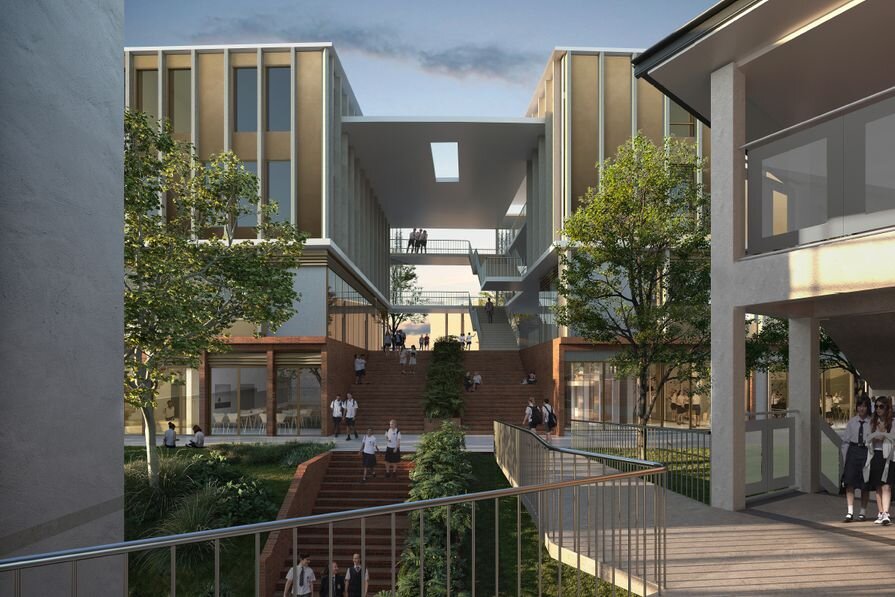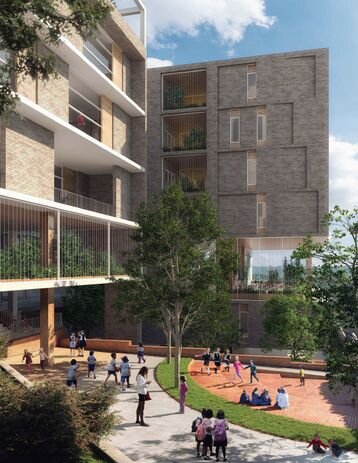Chatswood Public School and Chatswood High School
CLIENT:
SCOPE:
Electrical
Communication
Security
Mechanical
Acoustic
Sustainability
Vertical Transportation
SUMMARY: BSE partnered with, NSW Department of Education, to provide electrical, communication, security and mechanical design services, and scope specific speciality services acoustic, sustainability and vertical transportation for the initial concept and design documentation of the complete refurbishment of the Chatswood Public School and Chatswood High School.


OVERVIEW
The complete refurbishment of the Chatswood Public School and Chatswood High School is planned to be completed over 5 years. A $250mil staged project has Department of Education approval (December 2020). The scope involves redevelopment of the existing Chatswood Public School as a senior campus with capacity of 680 students over year levels 10-12). The existing Chatswood High School site will be redeveloped as a primary campus for years K-6, and middle campus for year levels 7-9 with a total capacity of up to 1,530 students.
Included in the scope is refurbishment of heritage buildings, with core facilities to be shared across the schools precinct. Temporary demountable buildings will be utilised to maintain operation during construction stages where required.
SCOPE DELIVERED
BSE partnered with, NSW Department of Education, Architectus and Johnstaff to provide electrical, communication, security and mechanical design services, and scope specific speciality services acoustic, sustainability and vertical transportation for the initial concept and design documentation.
Design documentation will be delivered as separate packages for each stage including any enabling, decanting, or temporary works to maintain an operational facility as a priority for Teachers and Students.
RESULTS & VALUE ADD
Providing detailed existing site investigations and prioritising insights into user workshops allowed BSE’s Team to fully understand the existing services and provide fit for purpose and innovative solutions to site specific issues and requirements of the Schools. A key priority for the project is the continuation of power supply through staged works to maintain an operational site for Teachers and Students. Sufficient consideration was required to minimise acoustic impacts to mechanical services equipment due to the School’s close proximity to major roads.
