Gravity Media Television Studio
CLIENT:
SCOPE:
Electrical
Mechanical
Fire Protection
Hydraulic
Acoustic
SUMMARY: BSE delivered electrical, mechanical, fire protection, hydraulic and acoustic services for all stages this state of the art television studio.
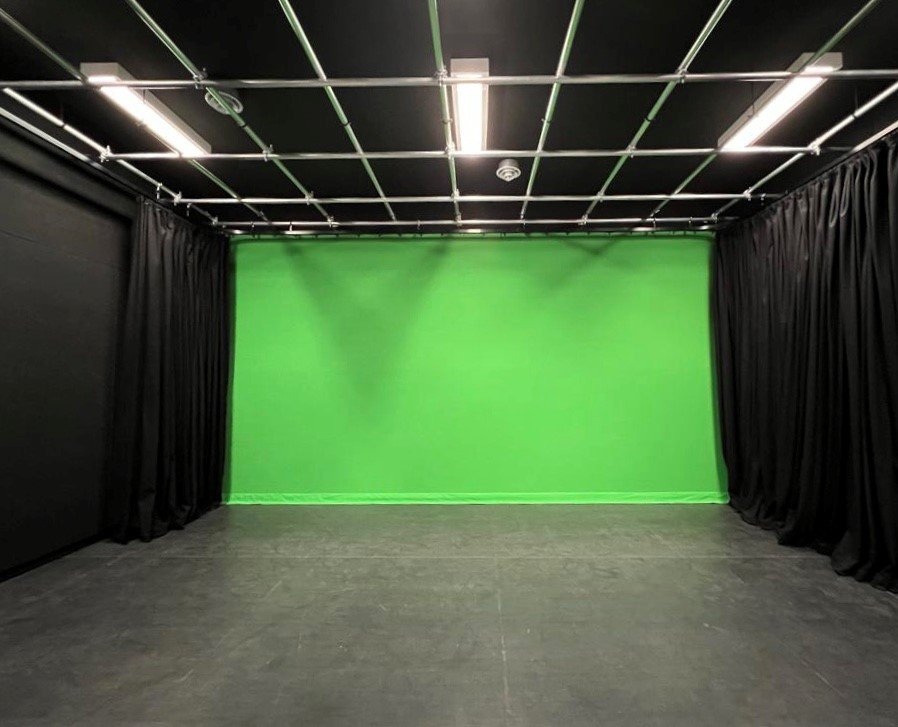
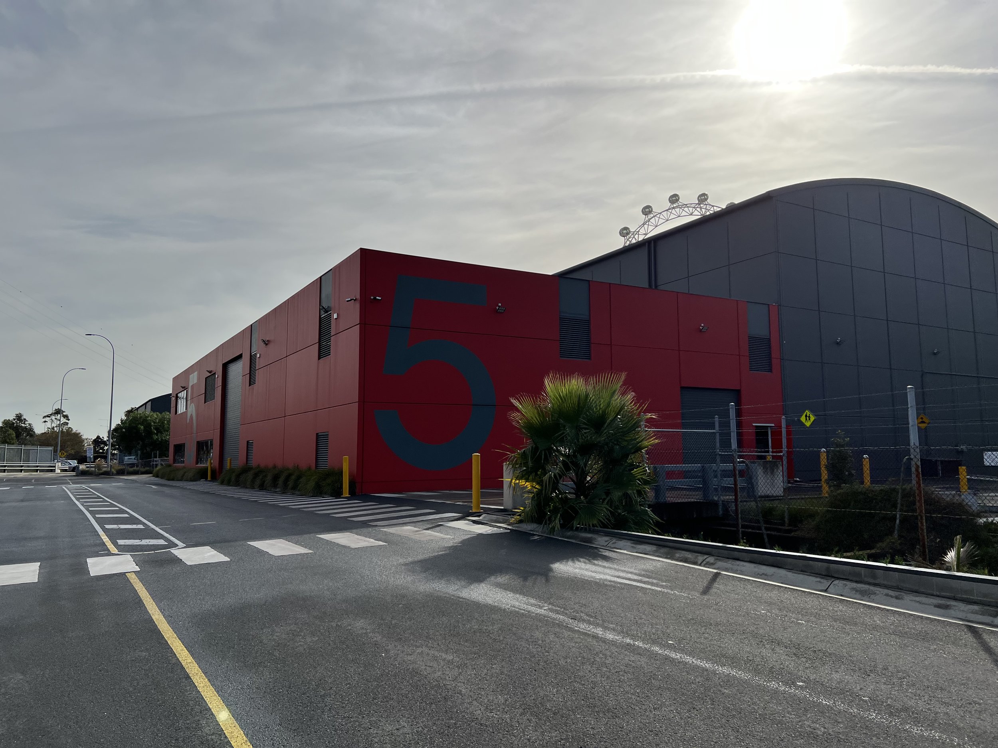
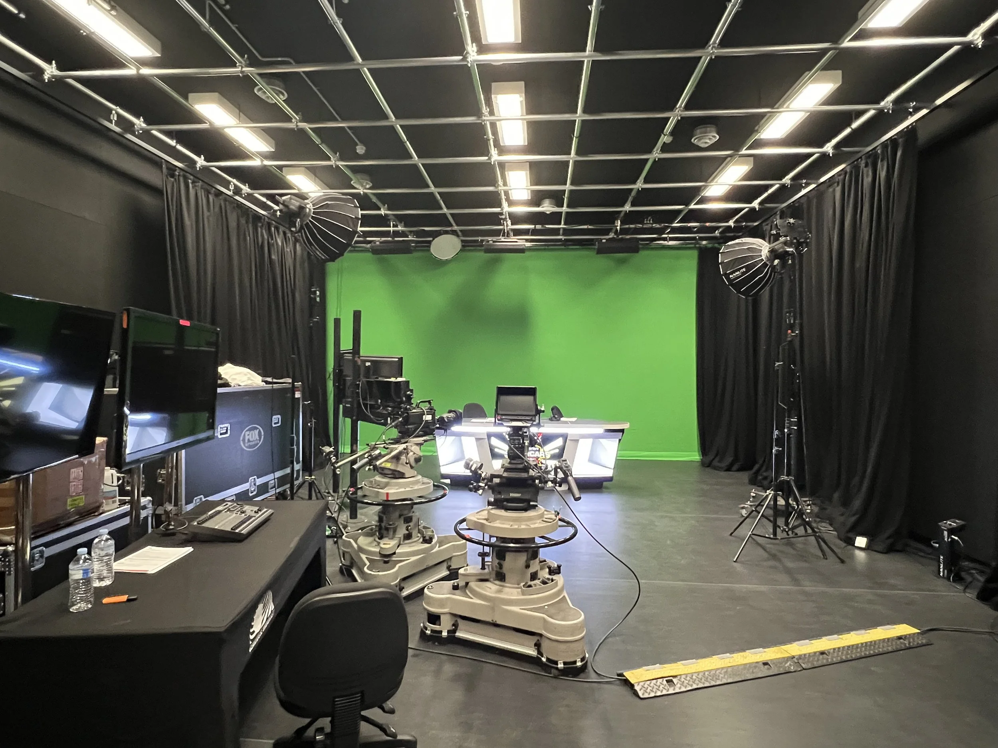
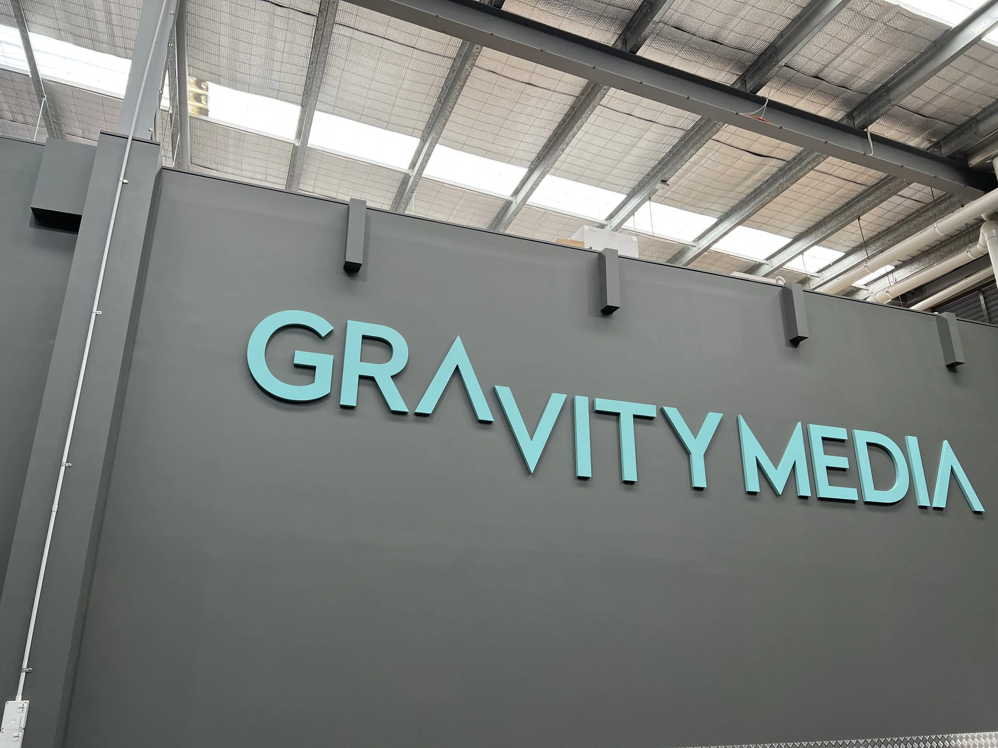
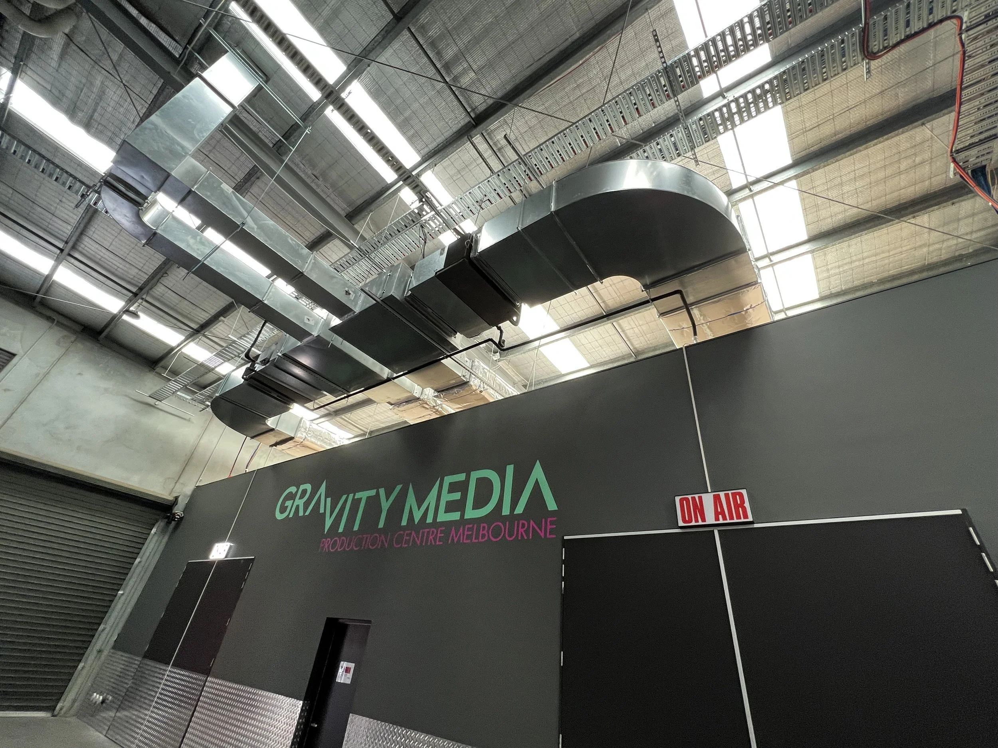
OVERVIEW
Within the Gravity Media Docklands Production Centre Melbourne, BSE partnered with FDC Construction & Fitout, Tall Architects and Gravity Media to deliver this state of the art television studio. Our talented team delivered electrical, mechanical, fire protection, hydraulic and acoustic services for all stages of the project.
SCOPE DELIVERED
The project proved to be a unique acoustical challenge for our team to solve as, the studio was built inside the existing annexe, a warehouse previously built for set storage. The studio design required a ‘box inside a box’ arrangement, ensuring quiet noise levels, necessary for the purposes of live broadcasting. The impacts of heavy vehicles regularly accessing the site was a key constraint for our team to consider, the studios are also located next to a loud, active loading dock, with an extensive condenser plant nearby. Our design team designed an offset to ensure the facility met Gravity Media’s requirements even during high rainfall noise during weather events.
PROJECT RESULTS
n an effort to reduce the impact of these challenges, BSE’s acoustics team leader, David Luck developed specific solutions to offset the effects of these obstacles. As a start, high levels of sound isolation were provided to the TV studios and broadcast booths, and the TV studios used a suspended flooring system to minimise ground borne noise from trucks. Broadcasting control rooms were treated with high levels of absorption to provide suitable broadcast quality sound and to minimise reverberation. Meanwhile, penetrations to the TV studios were acoustically treated, and conduit cabling to the TV studio was treated for dual purpose use, so that external cabling could be fed through the acoustic rated walls when required.
