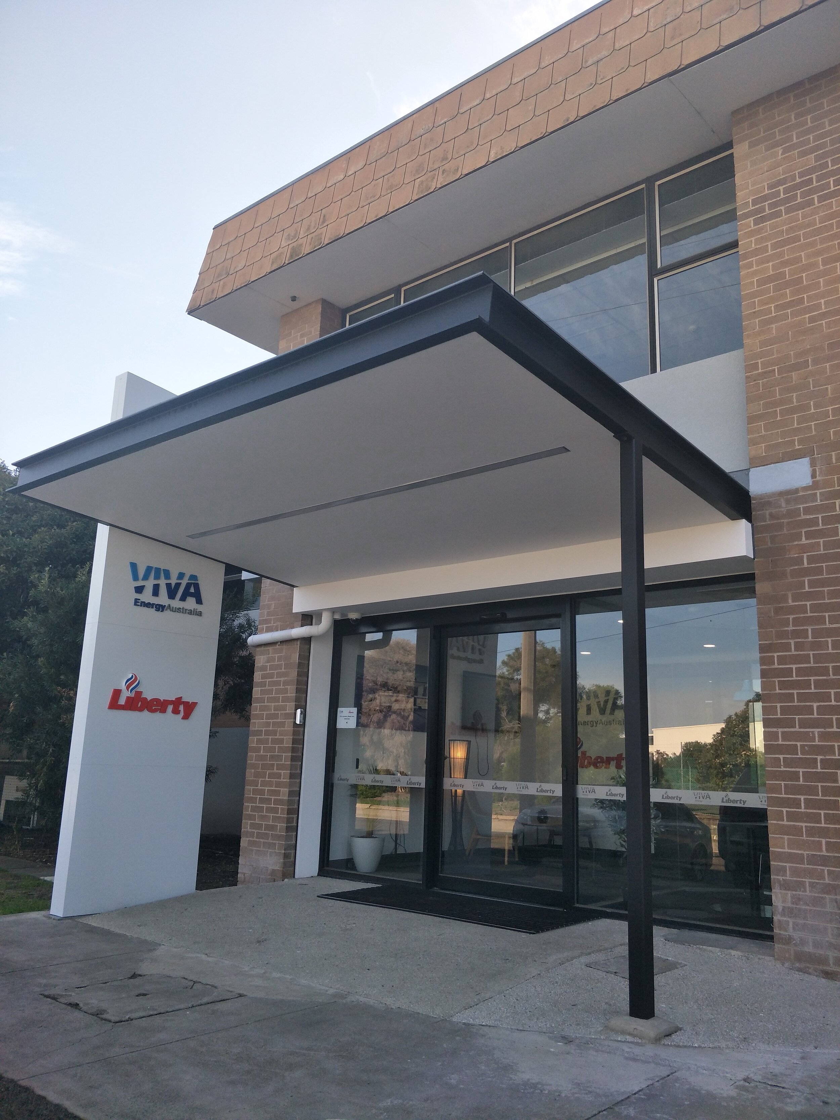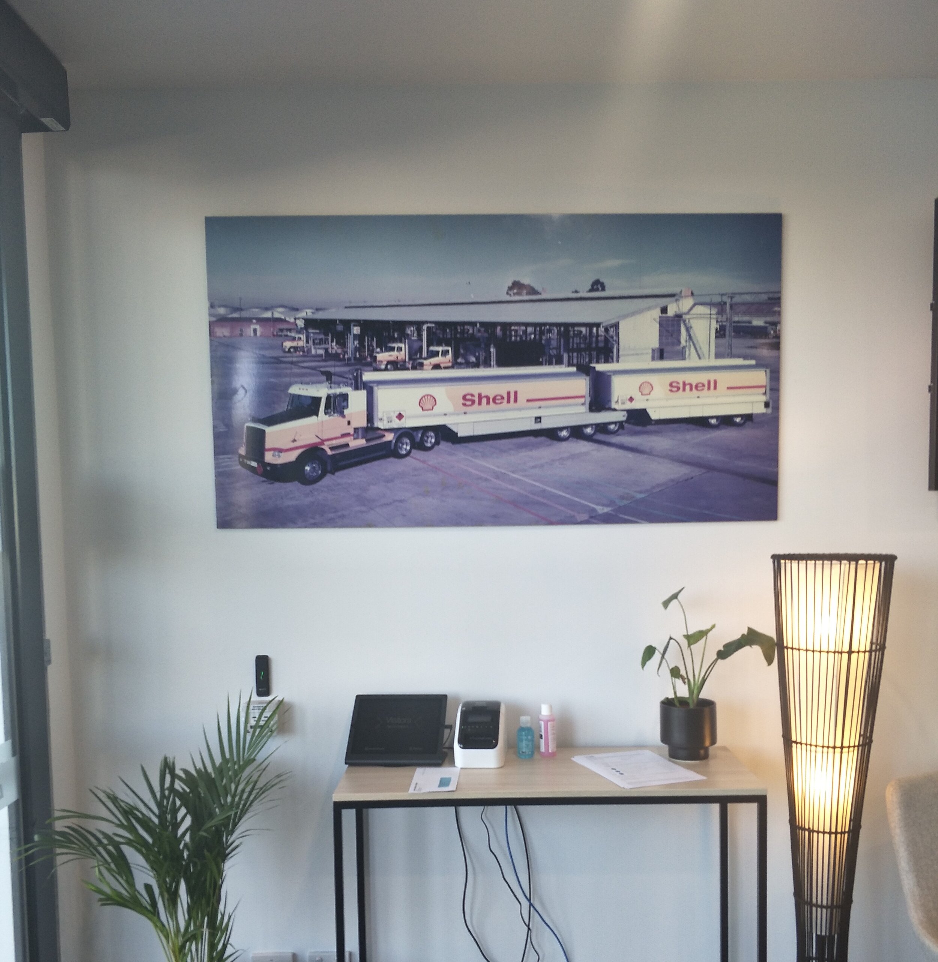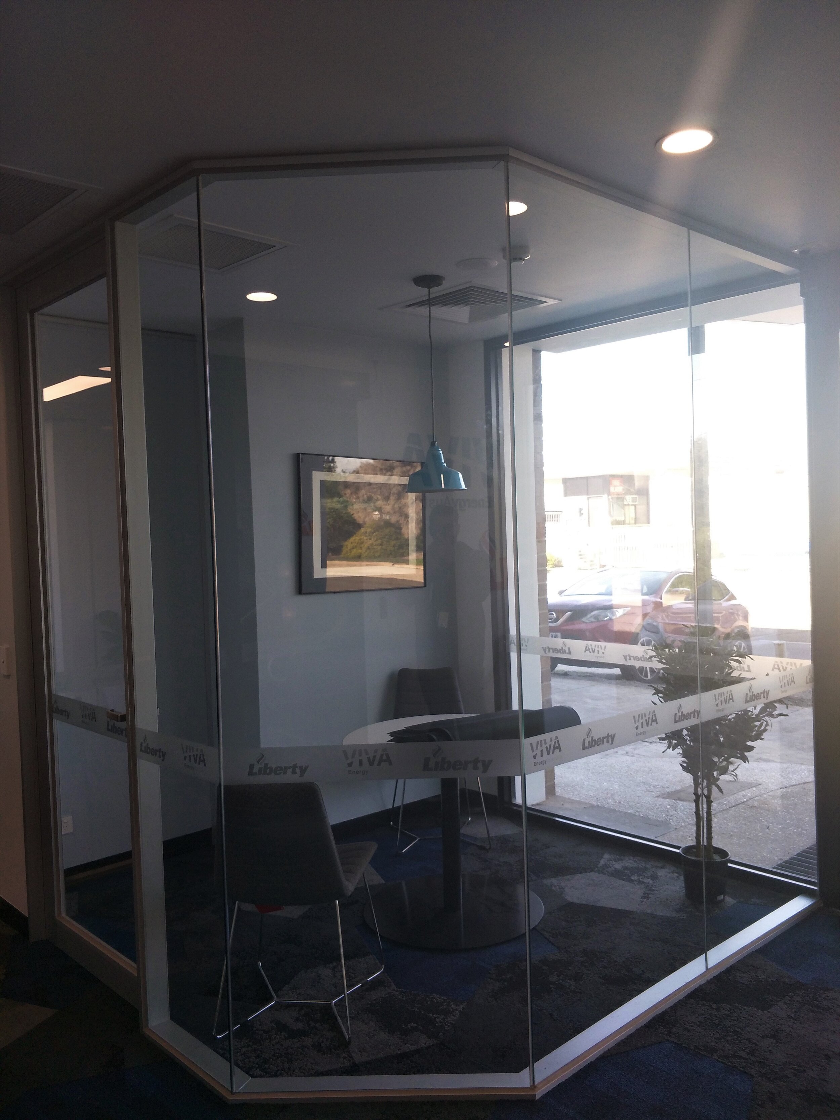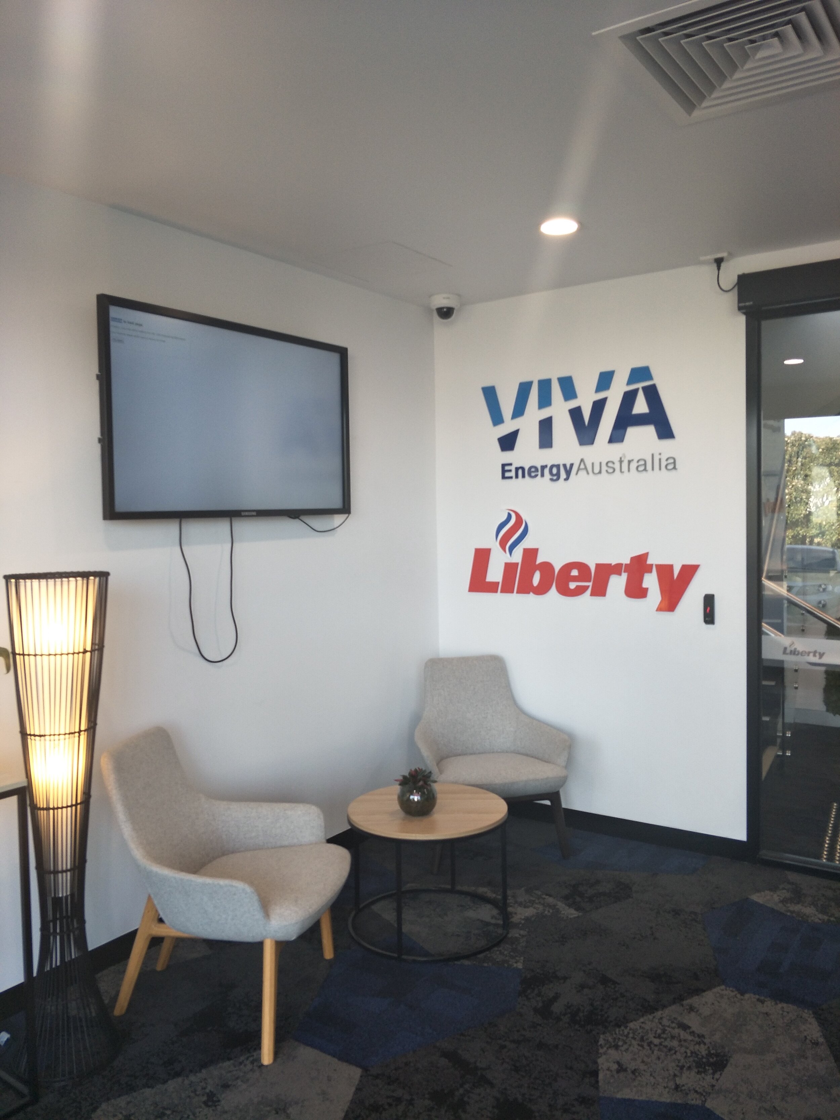VIVA Energy & Liberty Oil
SCOPE:
Electrical
Mechanical
Hydraulic
Fire Protection
SUMMARY: BSE delivered a full lifecycle scope for VIVA Energy and Liberty Oil in Newport. Our team’s expertise was used across electrical, mechanical, hydraulic and fire protection services.




OVERVIEW
An empty stand-alone 1970s building required upgraded and re-fitted for VIVA Energy and Liberty Oil in Newport. Approximately 1200sqm over two floors, the space was made fit for purpose, including the removal of asbestos, replacement of equipment at end of life, drainage upgrades, with functional and aesthetic upgrades.
SCOPE DELIVERED
BSE delivered a full lifecycle scope for this project. Our team completing initial site audit and due diligence report to provide the project team with thorough information about existing equipment of the building, plant and equipment. Followed by concept design, detailed design and tender documentation, construction documentation and design verification and assistance during construction, our expertise were used across electrical, mechanical, hydraulic and fire protection services.
PROJECT RESULTS
BSE worked closely with Tall Architects and FDC Construction (PM + Builder) to deliver a sensational result on budget for VIVA Energy and Liberty Oil. During site audit and due diligence, our team identified the pain points for the occupier. BSE’s hydraulic designers were able to resolve the challenging balcony drainage and provide fit for purpose water and waste solutions. While our mechanical engineers rectified the aging mechanical system. Additionally, all lighting was upgraded to LED, and an integrated AV and security system were provided.
