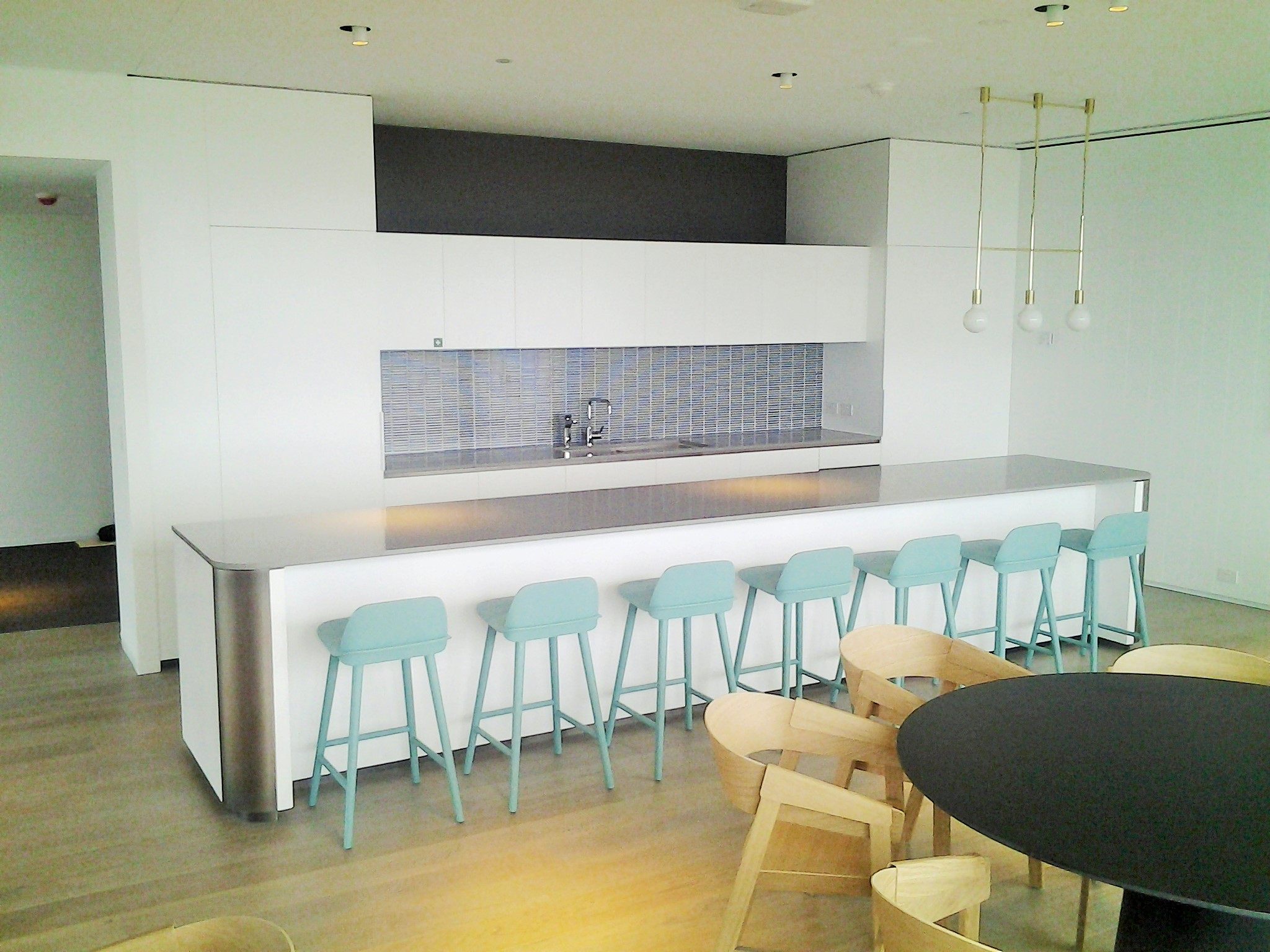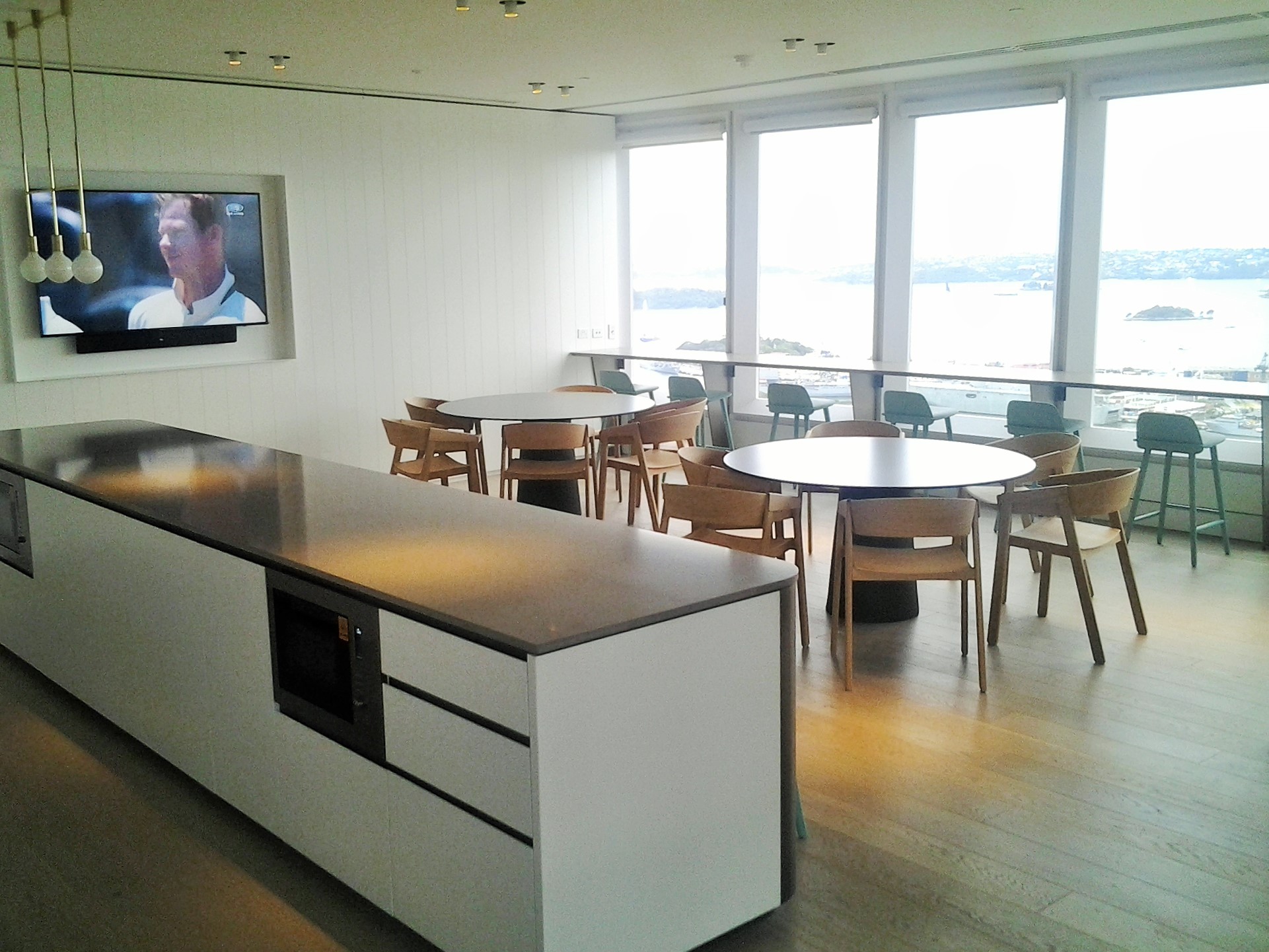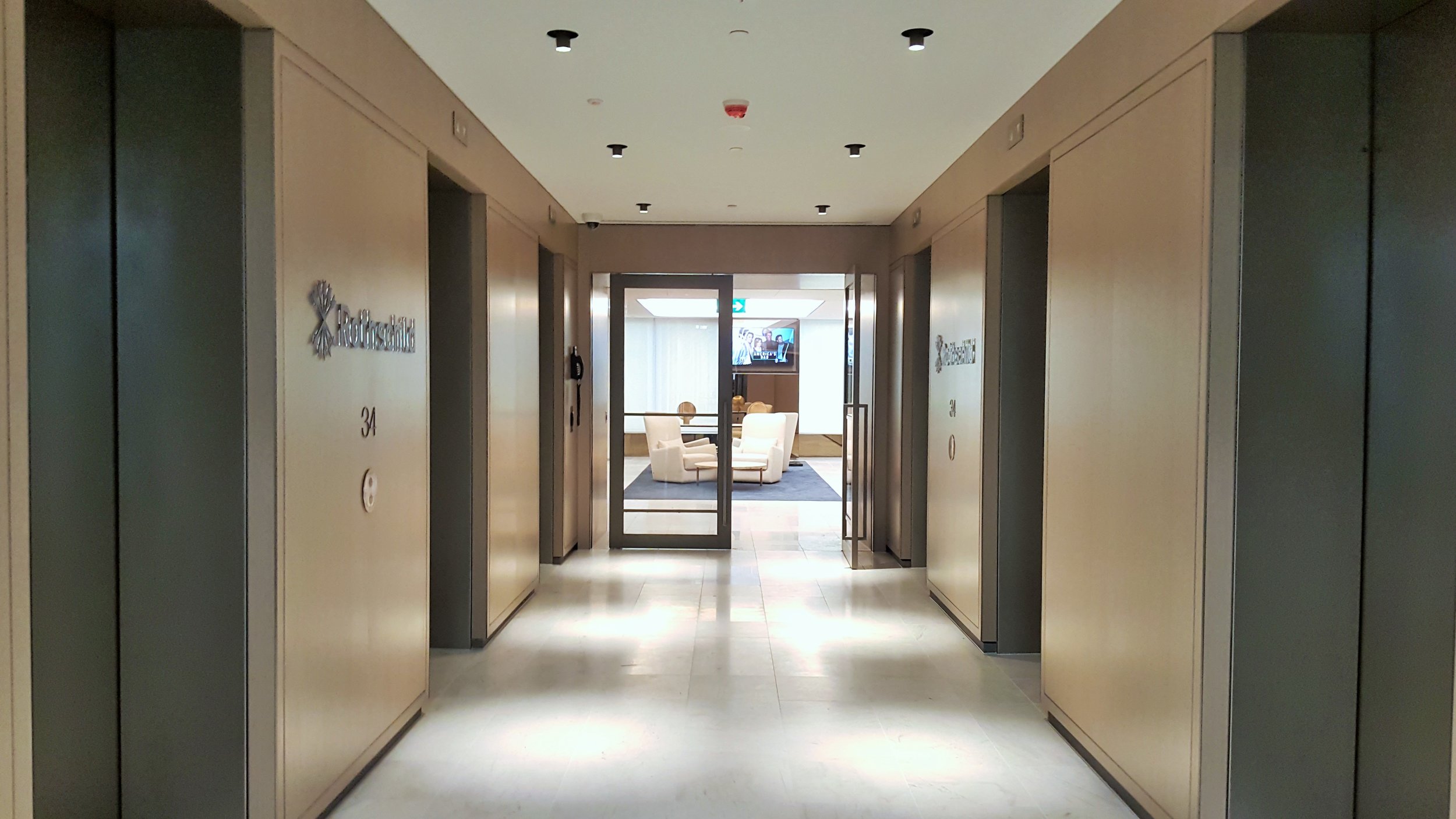ROTHSCHILD
SUMMARY: BSE delivered engineering services design for mechanical, electrical, data, lighting, IT integration, fire, hydraulic, security, integration of AV requirements for Rothschild & Co’s office on Phillip St, Sydney.






OVERVIEW
This fitout, located in Phillip St, Sydney, included high level client ‘front of house’ areas including boardroom, conference rooms and several formal and informal meeting room spaces. Within the back of house area, open layout desks, offices, break areas and commercial kitchen provided a comprehensive legal office environment.
SCOPE DELIVERED
BSE delivered engineering services design for mechanical, electrical, data, lighting, IT integration, fire, hydraulic, security, integration of AV requirements.
PROJECT RESULTS
Working collaboratively with BATESMART to produce a contemporary yet functional architectural lighting result enriched the finish of the client areas. This included a concerted level of coordination with Shape Group through the construction phase to produce a high level of finish reflective of the clients requirement.
